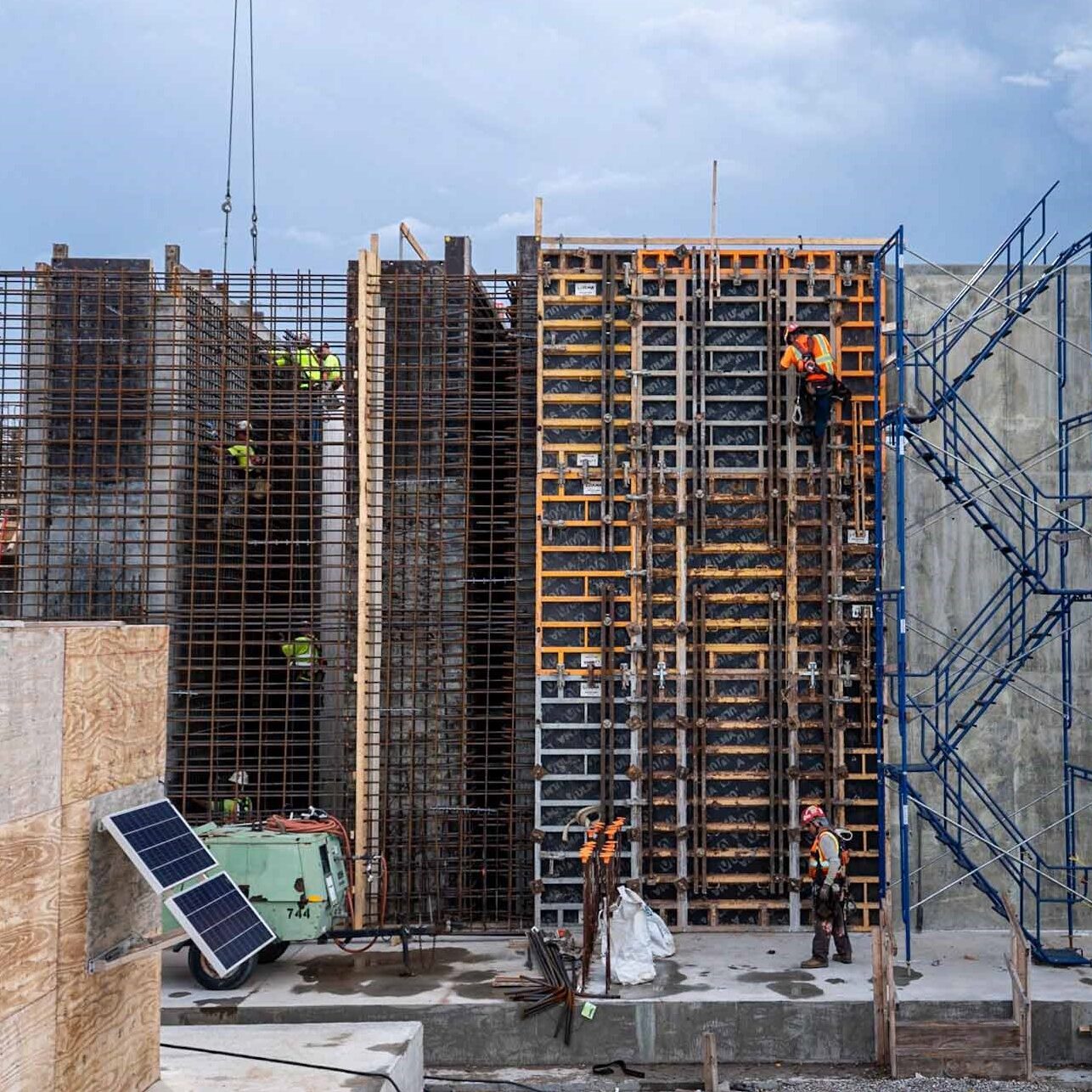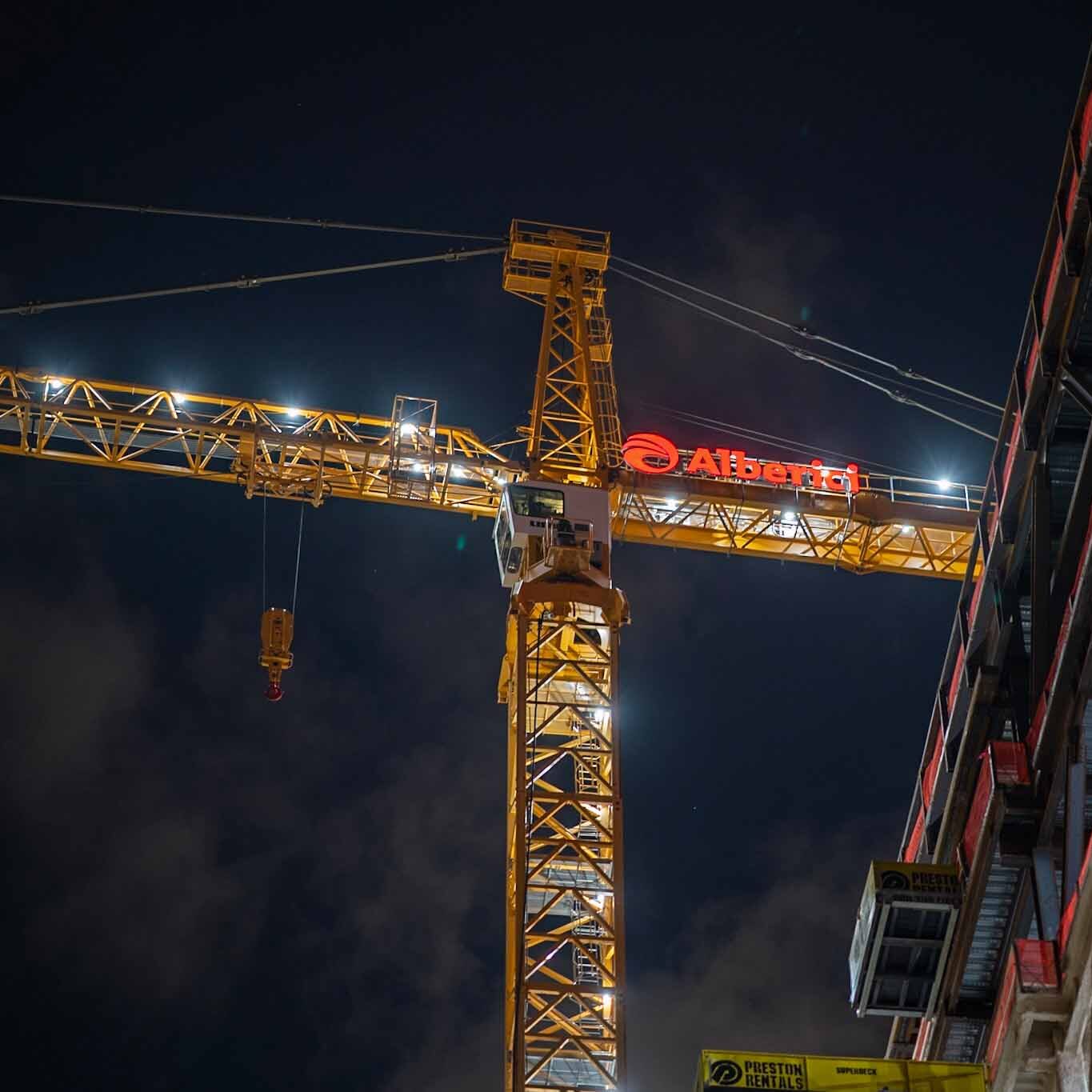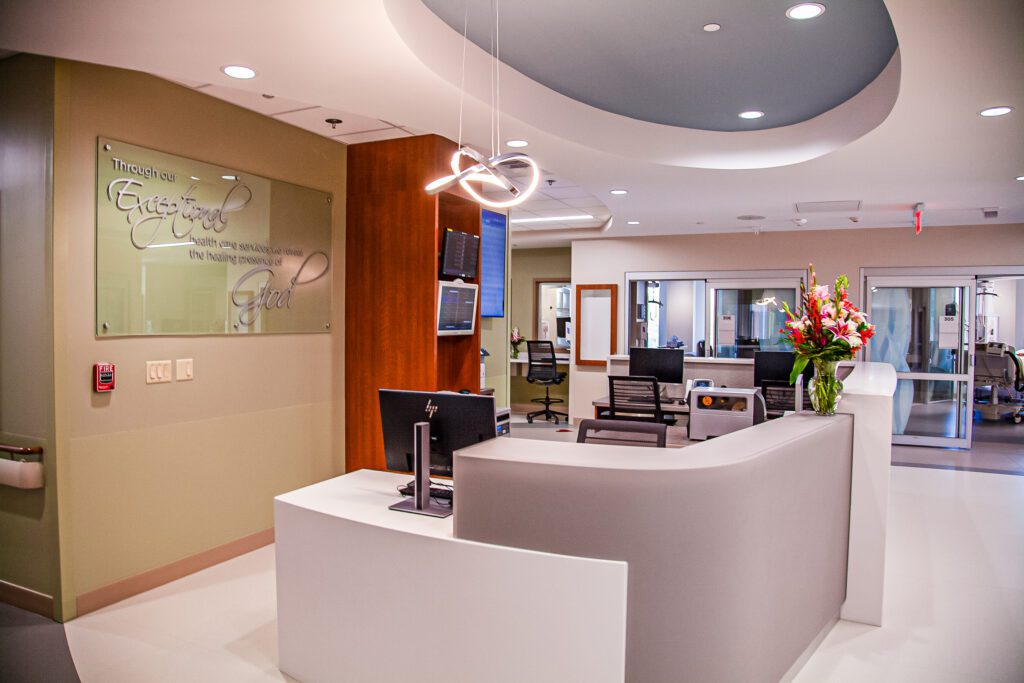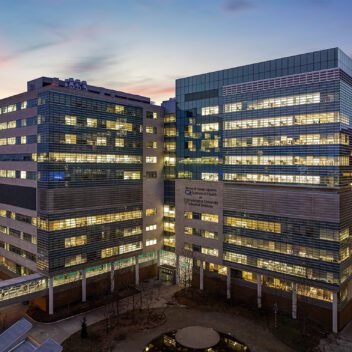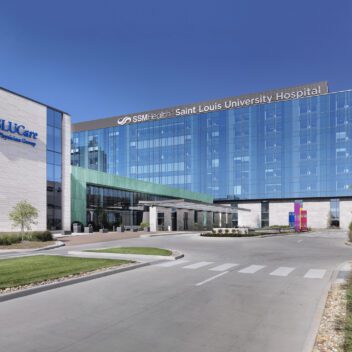Strategy minimizes downtime during complex upgrades, and renovations throughout Hospital
Market
Healthcare
Key Services
Construction
Preconstruction
Self-Perform
Strategic Partnerships
Virtual Design & Construction
Delivery Method
Construction Manager at Risk (CMAR)Self Perform %
25Capacity
42,076 SFWork Hours
38,460The challenge
This multi-pronged array of simultaneous upgrades challenged the construction team to creatively sequence tasks to minimize impacts to healthcare operations. Alberici’s team converted the third floor patient unit into an 18-bed ICU, requiring re-routing of plumbing risers, during which the floors above and below were temporarily removed from service. A new Bi-Plane Imaging Suite was constructed within an active Radiology Unit and a state-of-the-art Hybrid Operating Room inside the OR. Further, the vertical plumbing riser waste stacks were replaced while renovating patient rooms in the 7-story bed tower and completely restructuring and reconfiguring the 15-bed, Labor and Delivery Unit while it remained in operation.
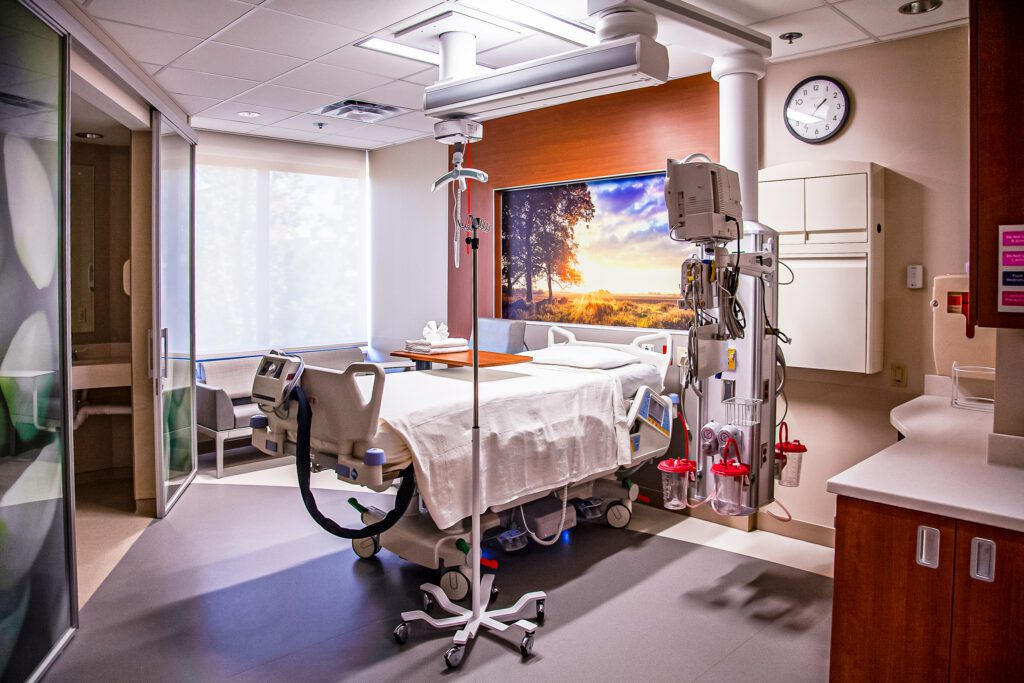
Key Facts
Converted patient room unit to 18-bed ICU
Reconfigured radiology for bi-plane imaging suite
State-of-the-art hybrid OR within active OR
Demolished and reconstructed Labor and Delivery while maintaining operations
Challenge met
Alberici’s team diligently collaborated and communicated constantly with department managers, unit managers, and the hospital’s Medical Director to meticulously coordinate construction activities and ensure minimal impact to caregivers and patients. During the plumbing riser replacements, the project team strategically removed two vertically stacked patient rooms per floor from service one at a time, while renovating them in a contained construction zone. Skilled laborers and carpenters completed each aspect, optimizing transitions and ensuring infection control measures were strictly followed.
To add Bi-Plane imaging to the imaging unit using existing space, the project team successfully coordinated a series of phased moves to reconfigure the unit. Sealed walls were built to prevent dust and debris from transferring to hallways and other critical areas while building the state-of-the-art Bi-Plane imaging room.
The team took the same approach when adding a new Hybrid Operating Room in an active OR. The new room required a special epoxy floor that insulates against static electricity. To exhaust the floor’s fumes during curing, a temporary, dedicated ventilation system was designed, installed, and strategically located to prevent the fume’s re-intake into the building. Additionally, a patient-room floor was converted into a new ICU and the entire Labor and Delivery Unit was reconstructed while it remained in operation. Every one of these projects was executed simultaneously and flawlessly.

