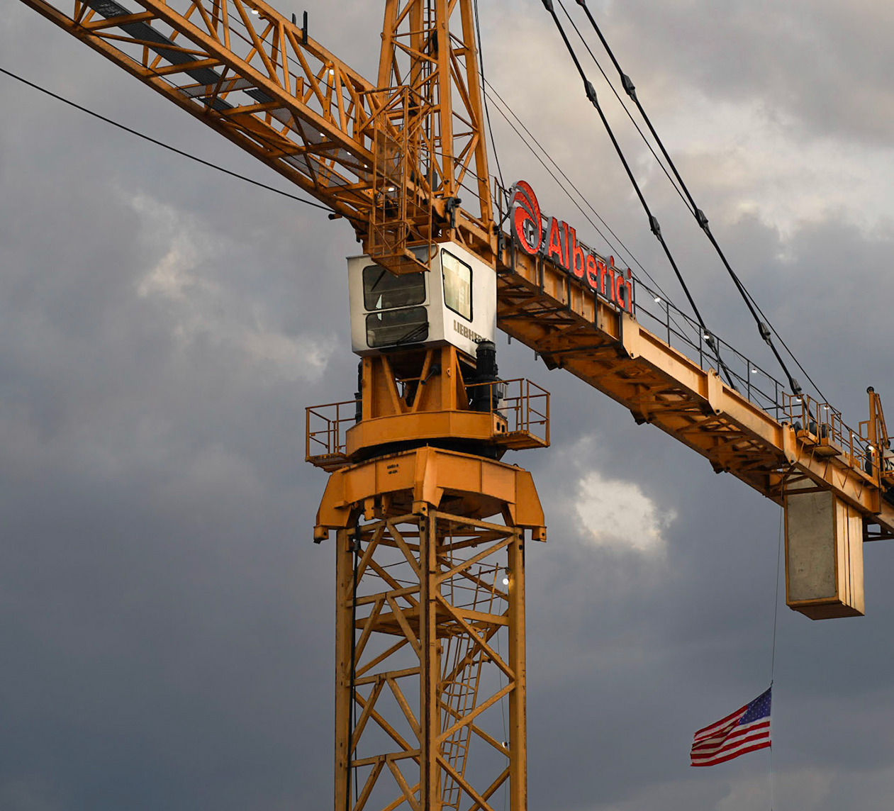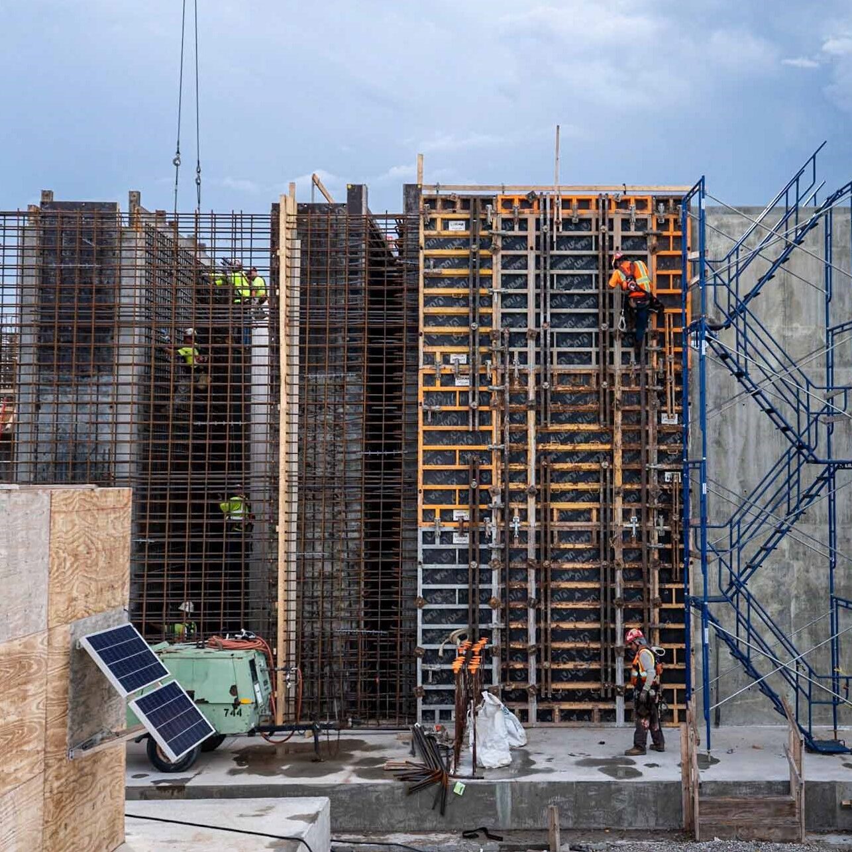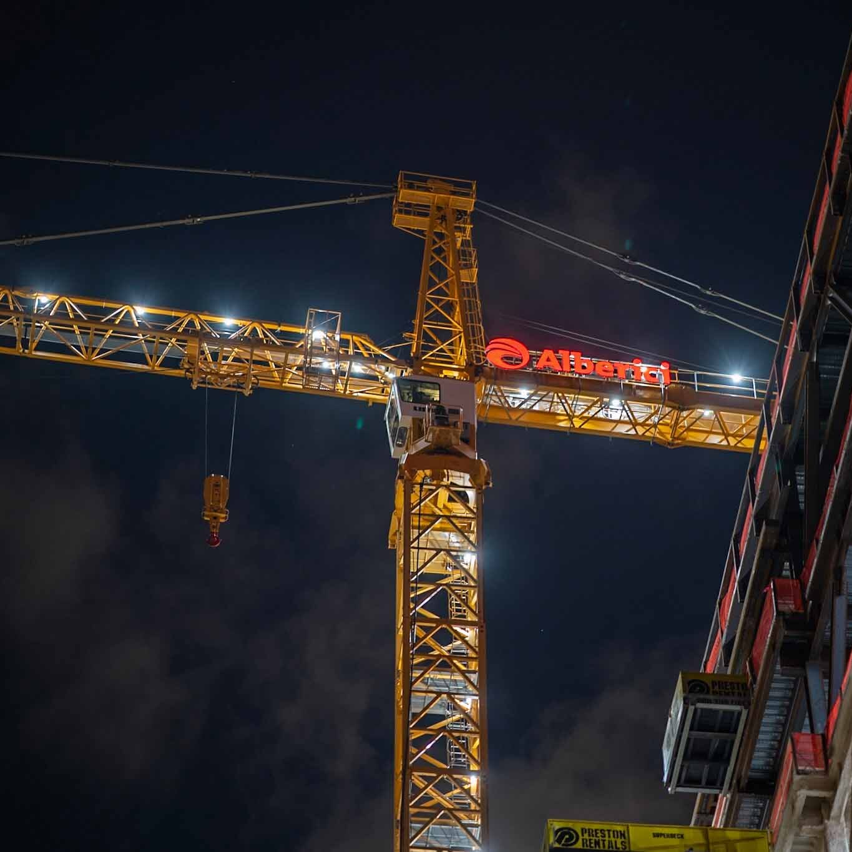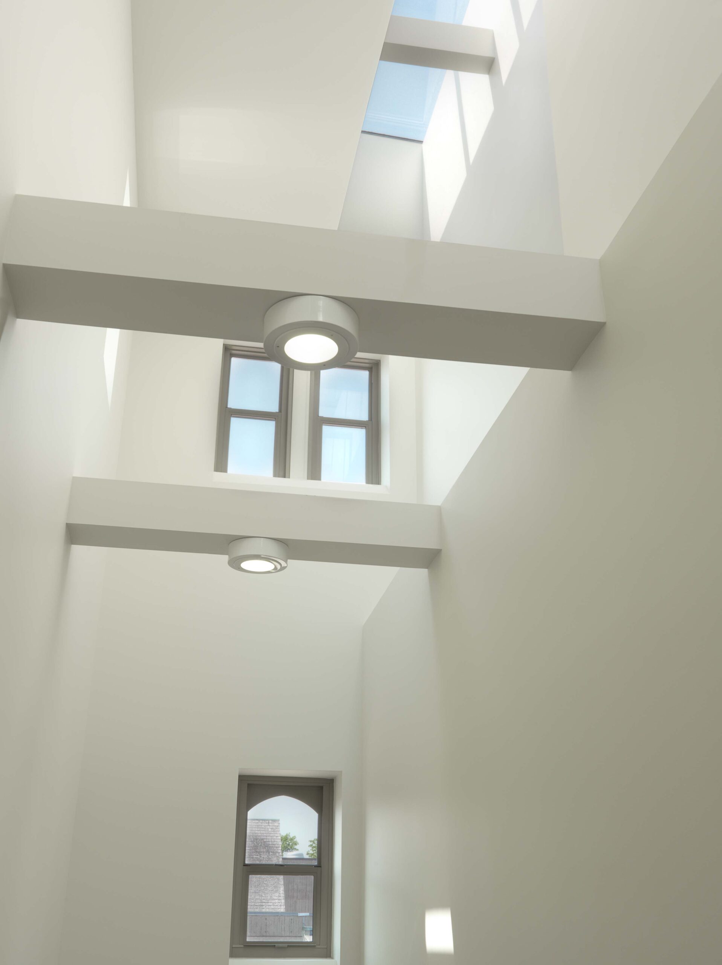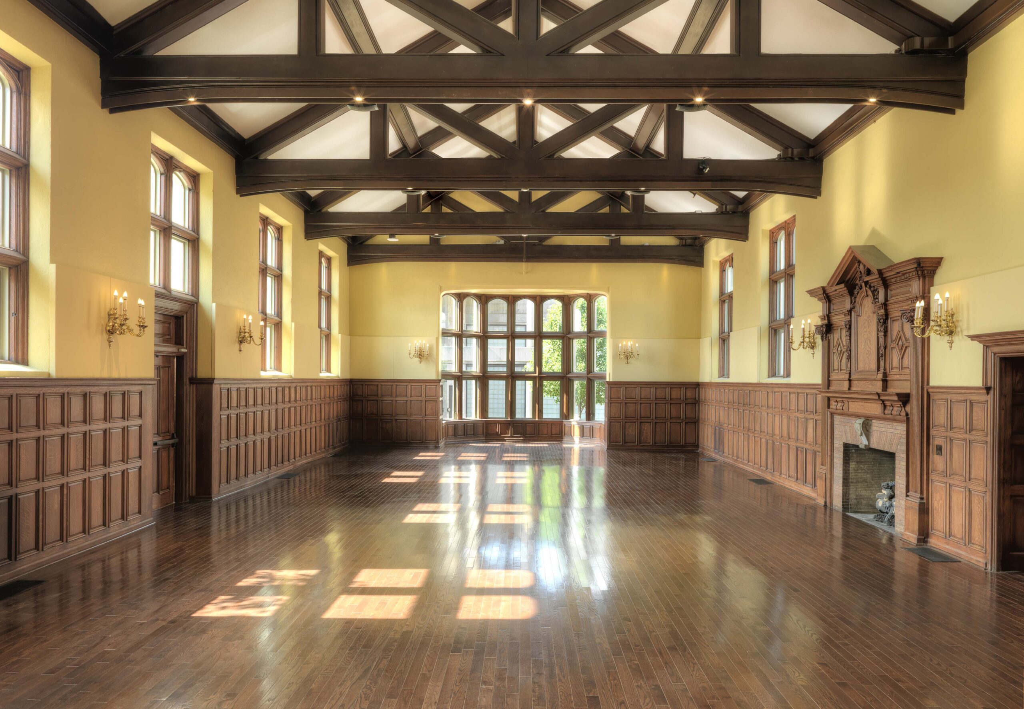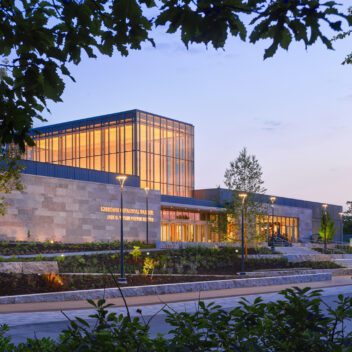Unique structural renovation preserves history while enhancing functionality
Market
Buildings
Key Services
Construction
Preconstruction
Self-Perform
Strategic Partnerships
Delivery Method
Construction Manager at Risk (CMAR)Capacity
42,500 SFThe challenge
Umrath Hall stands among the earliest buildings on the Washington University in St. Louis campus. Its historic value led the school to renovate rather than replace the building, but it was originally designed to historic (smaller and narrower) standards — and with fewer considerations for accessibility. Challenges present in the building — especially the low roof and many load-bearing masonry walls — meant that the building would need to undergo a significant renovation to preserve its character while enhancing its usability. Compounding this challenge, this building was part of an aggressive master plan, and it needed to be designed and constructed on a rapid schedule.
The design-build renovation took just 14.5 months, during which time Alberici’s construction team replaced the existing roof and second-floor superstructures and relieved most load-bearing masonry. The existing tower was modified to create a main interior entrance inside which included a new skylight system. Two new elevators were installed for modern mobility.

Key Facts
Complete roof removal and structural replacement
Historic renovation
Winner of two Keystone awards from Associated General Contractors (AGC) of Missouri
Challenge met
A new structural framing system installed for the second floor and roof allowed interior floor-to-ceiling heights to increase to modern standards. This type of renovation, in which the interior and roof are completely demolished but the exterior remains in place, has only been done a handful of times in the United States.
For the first time in the building’s century-plus history, wings of the building are now connected from the interior. The raised roofline created a new junction above its central tower. Enlarged classrooms and widened corridors are supported by new, robust MEP infrastructure to allow for future growth. The grand, central entrance now controls main-entry circulation and accommodates mobility of all types. The renovated building is significantly more comfortable and accessible. Furthermore, it will provide Washington University with flexibility as the needs of the building change during the next century.
