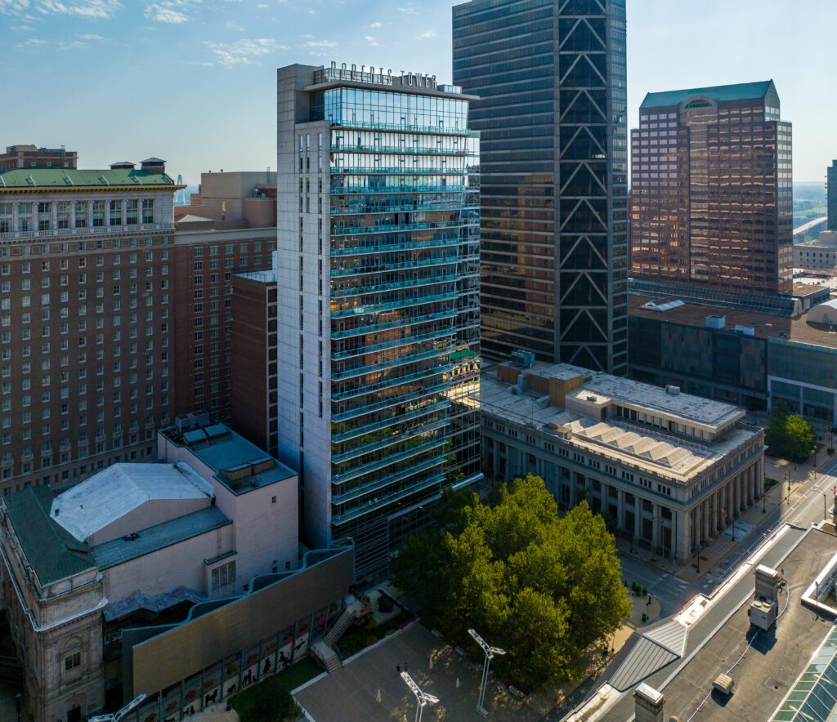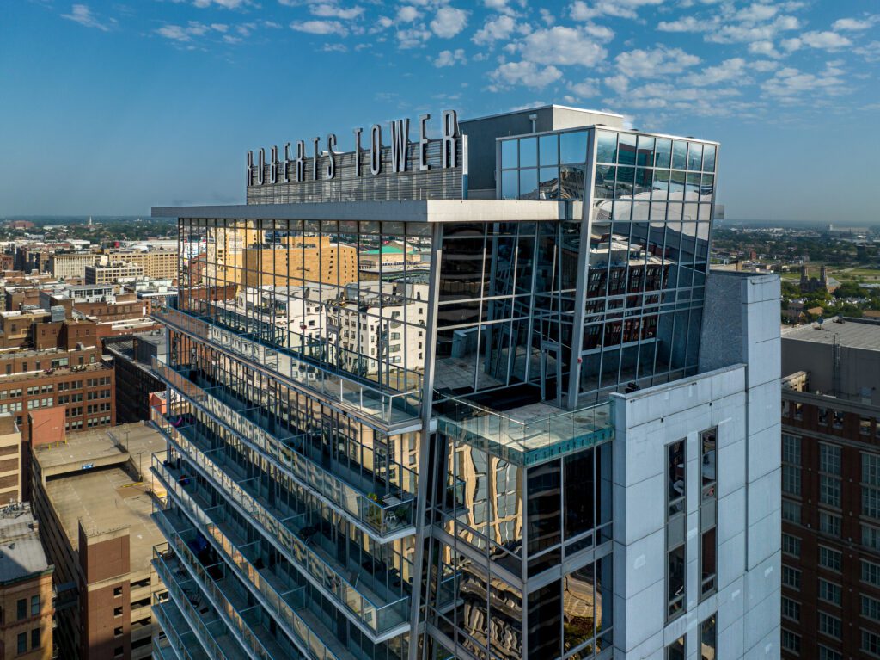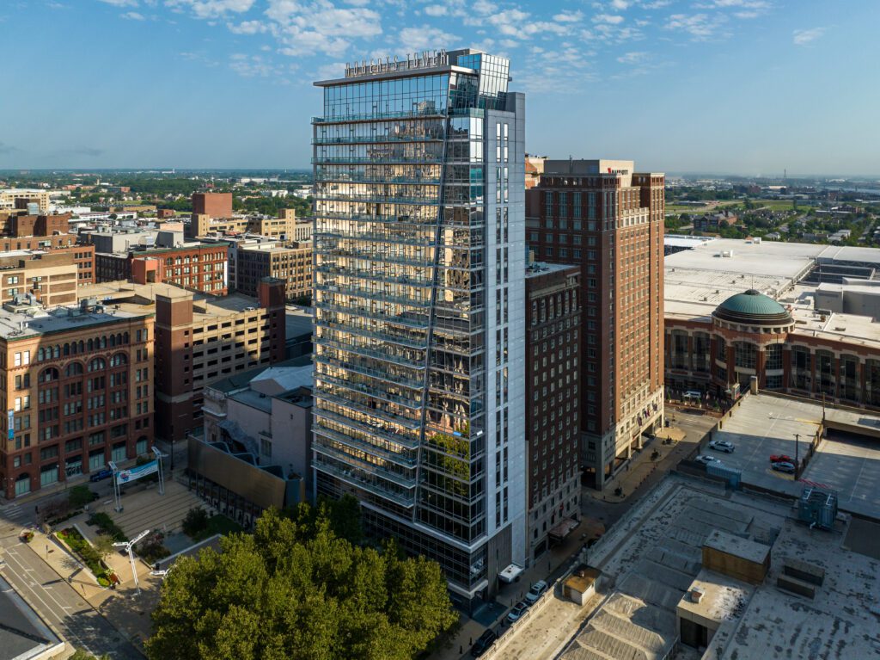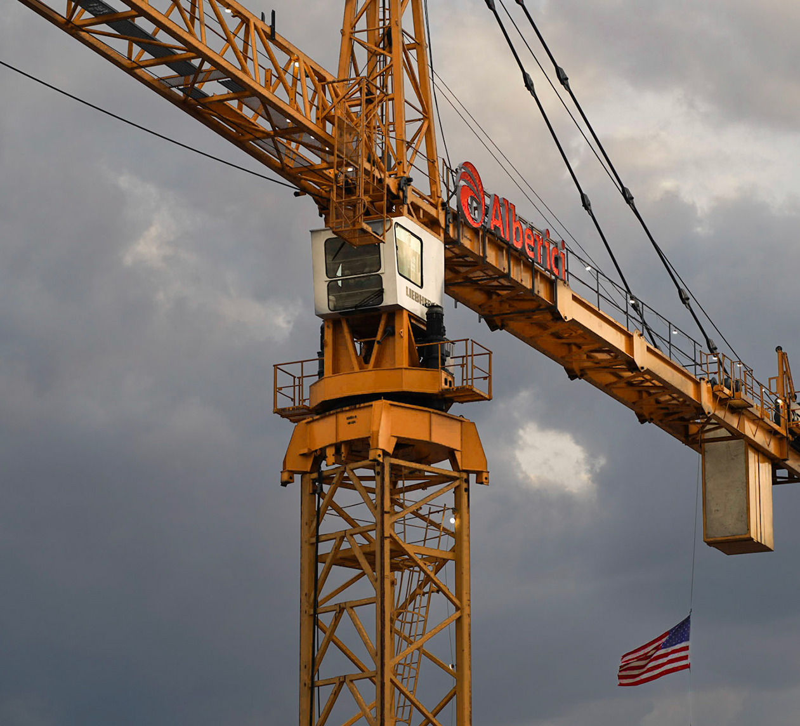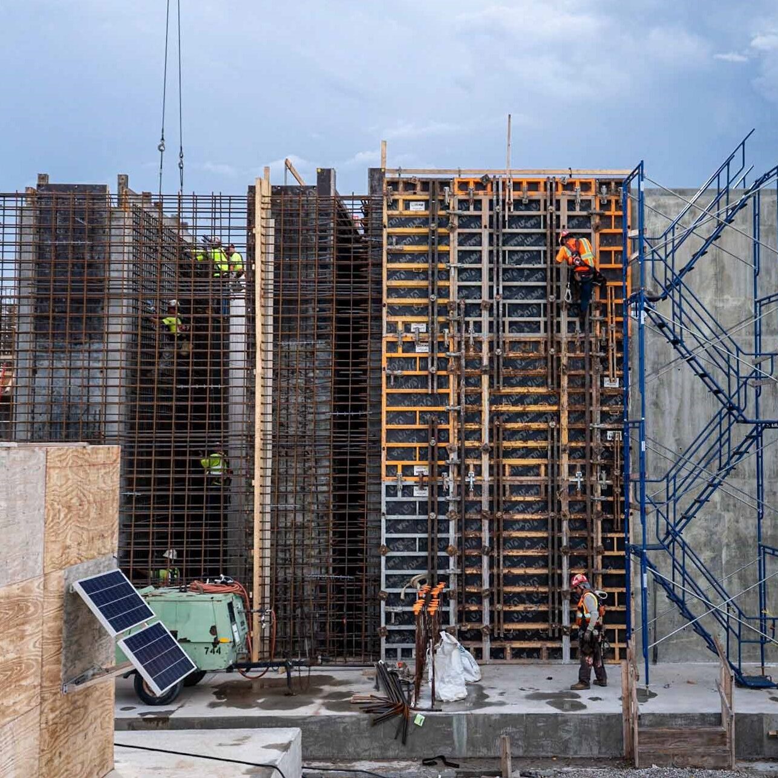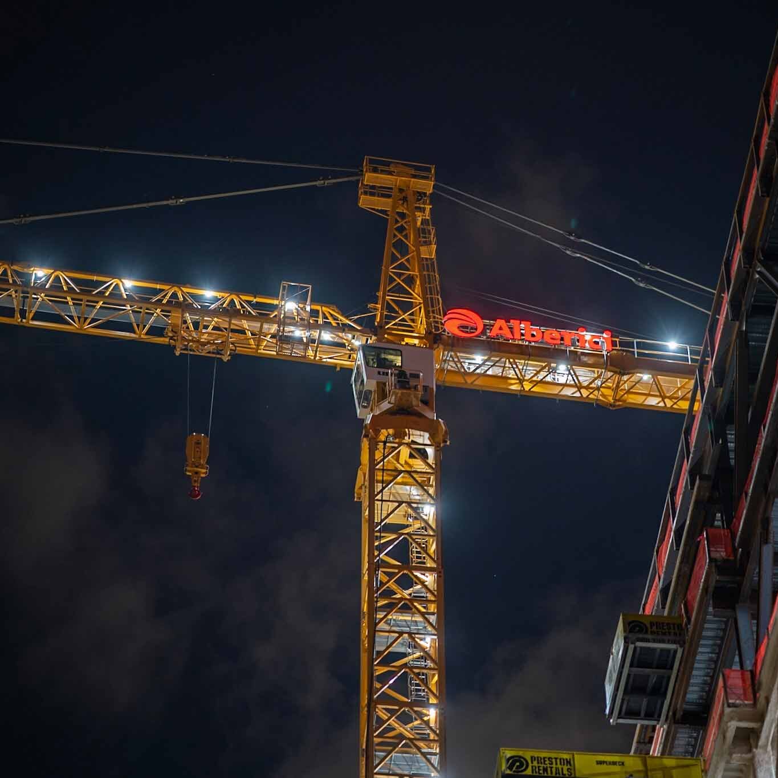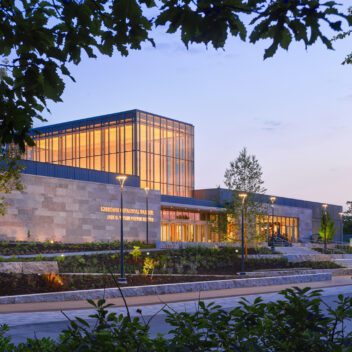Building St. Louis’ first downtown high-rise in 40 years
Market
Buildings
Key Services
Construction
Preconstruction
Self-Perform
Strategic Partnerships
Delivery Method
Design-Build (DB)Capacity
105,000 SFWork Hours
170,000 SFThe challenge
Alberici served as the design-build contractor for Roberts Tower, a concrete-and-glass structure that rises 25 stories over downtown St. Louis. It emerged as downtown’s first high-rise residential construction in more than 40 years.
The 170,000 SF tower is a mixed-use residential and commercial building with the first two floors outfitted for restaurants and commercial tenants. Fifty-five luxury condominiums populate the remaining floors.
The tower was constructed on a site that was only 60 feet wide and was located next to a Metrolink tunnel. With minimal laydown area and room for equipment, meticulous planning, coordination, and just-in-time deliveries were required to ensure an efficient and safe workplan. Additionally, the site was adjacent to an historic hotel and historic post office building, both of which required preventative measures to protect them due to their extremely close proximity.
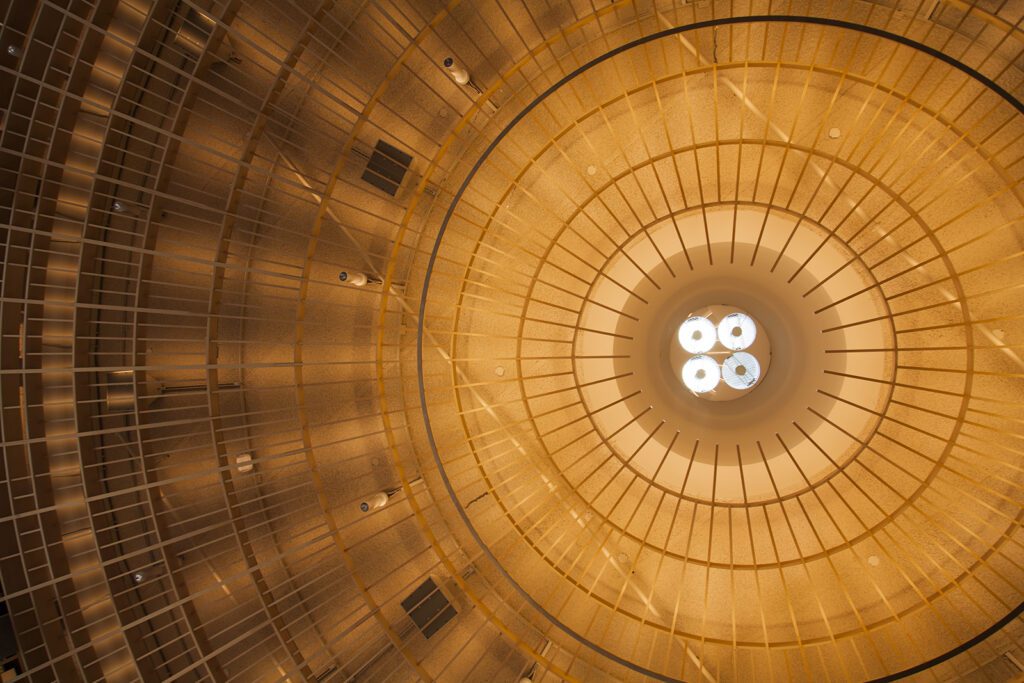
Key Facts
LEED Gold
Keystone Awards Finalist, Associated General Contractors of Missouri
Quality Concrete Award winner, Concrete Council
Challenge met
Alberici served as the design-build contractor for Roberts Tower, a concrete-and-glass structure that rises 25 stories over downtown St. Louis. It emerged as downtown’s first high-rise residential construction in more than 40 years.
The 170,000 SF tower is a mixed-use residential and commercial building with the first two floors outfitted for restaurants and commercial tenants. Fifty-five luxury condominiums populate the remaining floors.
The tower was constructed on a site that was only 60 feet wide and was located next to a Metrolink tunnel. With minimal laydown area and room for equipment, meticulous planning, coordination, and just-in-time deliveries were required to ensure an efficient and safe workplan. Additionally, the site was adjacent to an historic hotel and historic post office building, both of which required preventative measures to protect them due to their extremely close proximity.
Before construction began, our project team spent countless hours carefully reviewing as-built information and performing selective underground investigations. Numerous unforeseen utilities were uncovered and had to be carefully protected and maintained throughout the duration of construction. When the basement excavation exposed an existing foundation poured directly against the historic neighboring hotel, out-of-the-box thinking by the team solved this challenge with a diamond wire technique that is usually reserved for stonework in a quarry.
Due to the congestion of the site, a unique tower crane was selected that could simultaneously freestand above the adjacent structures and reach the far end of the site. Early 3D mapping technology was utilized to verify that the hook would clear the hotel roof, and more specifically, a roof ladder that was the highest point within the crane radius. This mapping provided the team with extremely detailed dimensions that were invaluable during the construction of the concrete tower, which was within only a few feet of the adjacent hotel.
By erecting the building’s signature glass façade as a unitized system, the team also reduced laydown congestion onsite.
