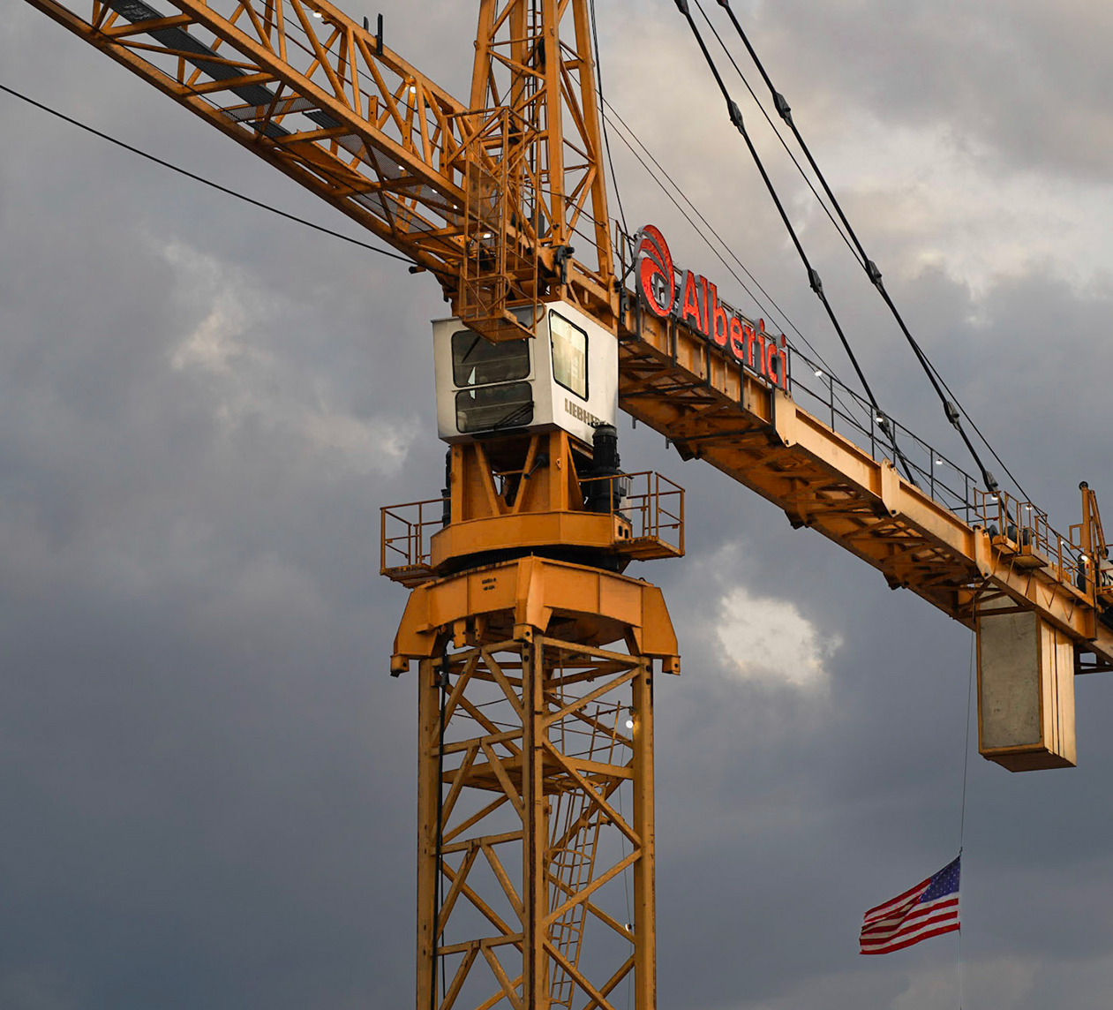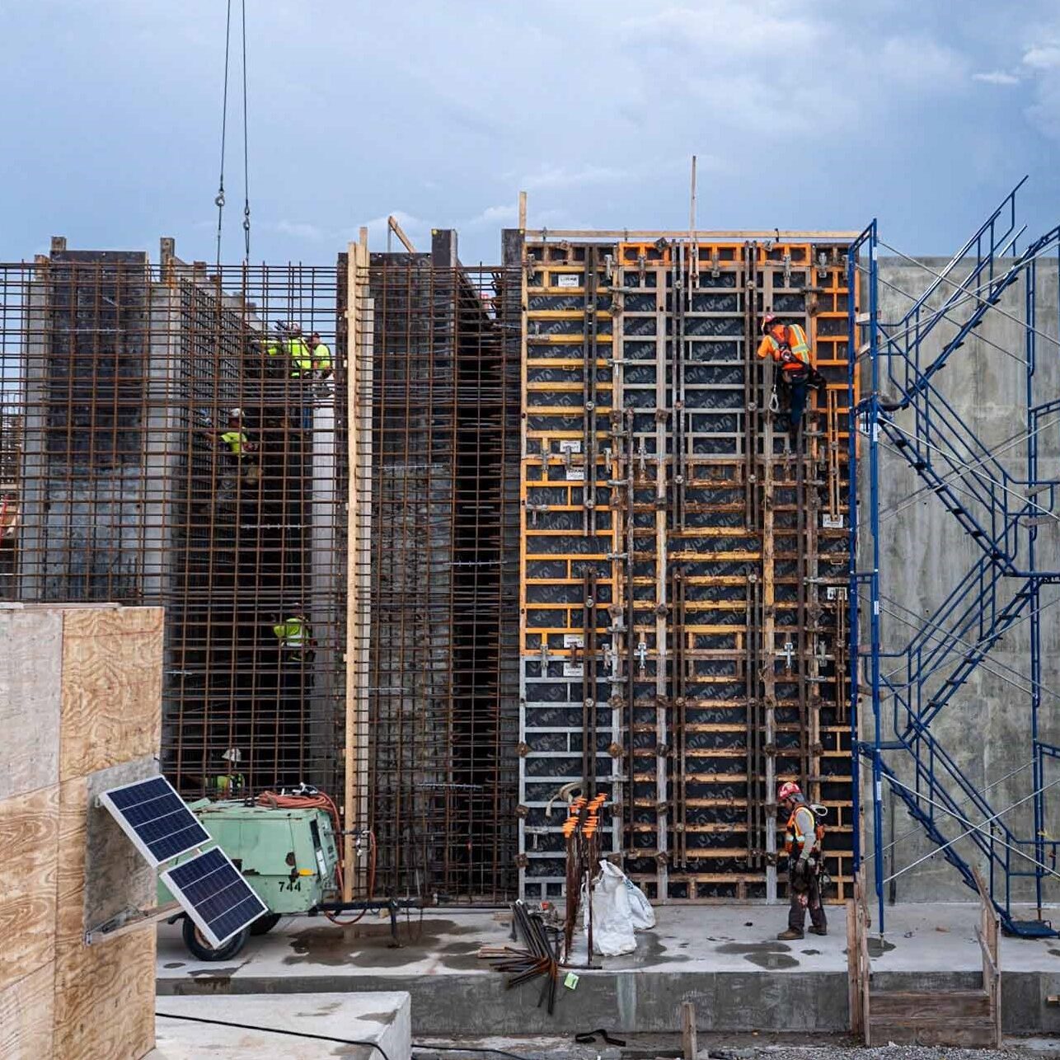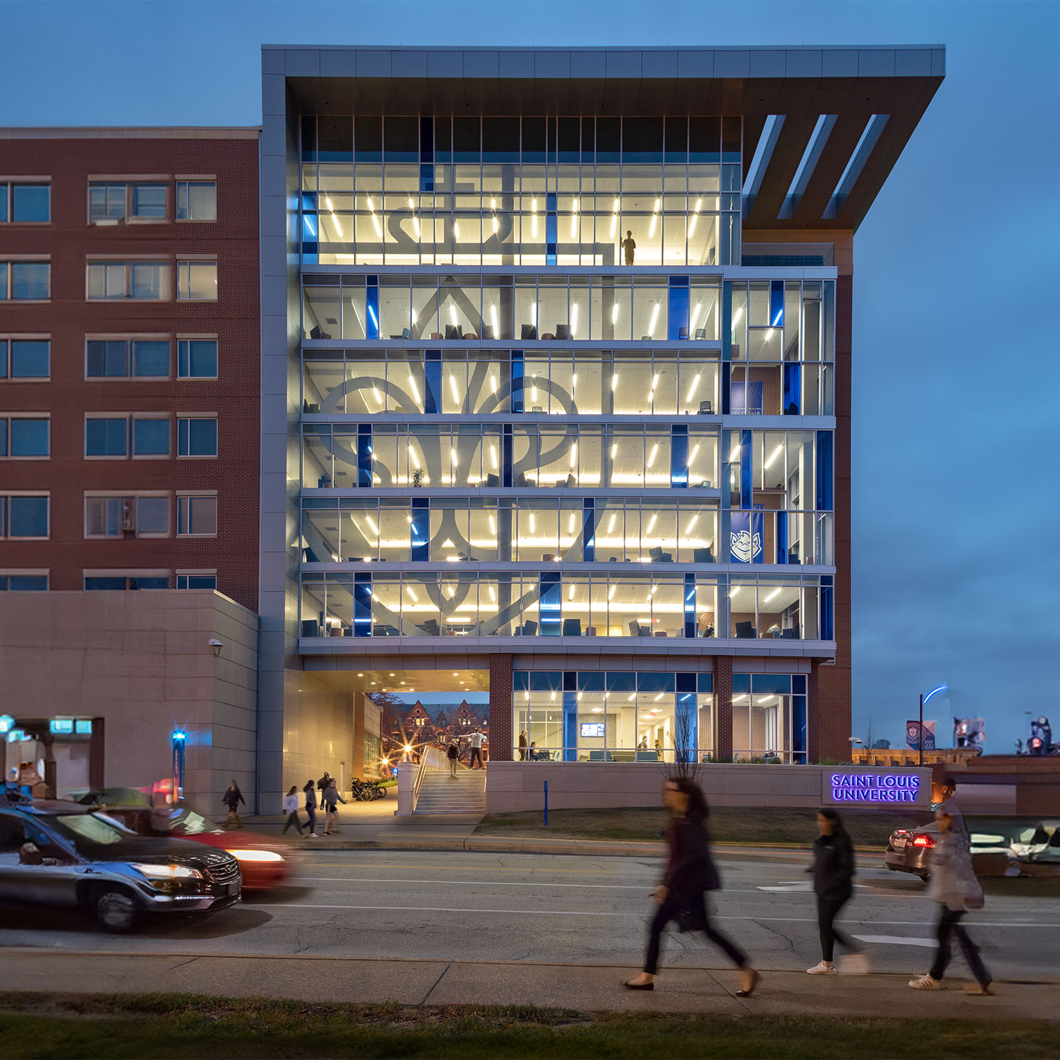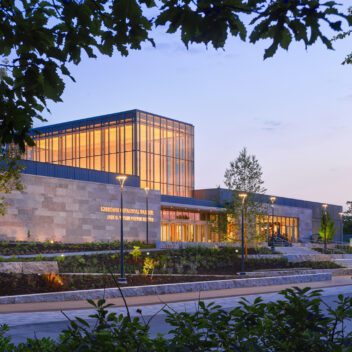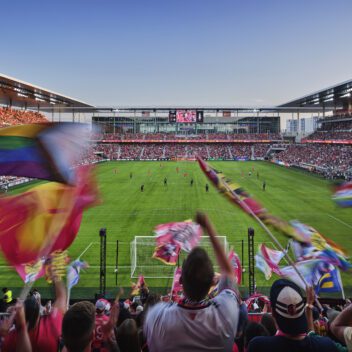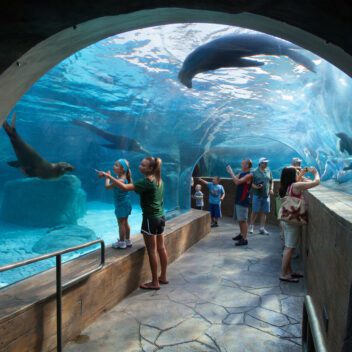Flexible sequencing minimizes interruptions, gives rise to student housing on a tight schedule
Market
Buildings
Key Services
Construction
Preconstruction
Self-Perform
Steel Fabrication
Strategic Partnerships
Virtual Design & Construction
Delivery Method
Construction Manager at Risk (CMAR)Capacity
237,000 SFThe challenge
Alberici served as construction manager for Saint Louis University’s (SLU) new Grand Hall Student Housing facility. The complex includes a residence hall, dining hall and outdoor complex and uses 35,000 SF of vision glass.
The seven-story, 237,000 SF residence hall is part of SLU’s renewed investment in student housing. The building features rooms with a total of 528 beds in single and double suites. The building also houses a 740-seat dining hall, flexible classrooms, study lounges, and indoor and outdoor gathering spaces, including a new plaza.
The project was delivered under a fast-track schedule. Construction began before the drawings were complete, requiring our team to collaborate closely with the design team as drawings were developed.
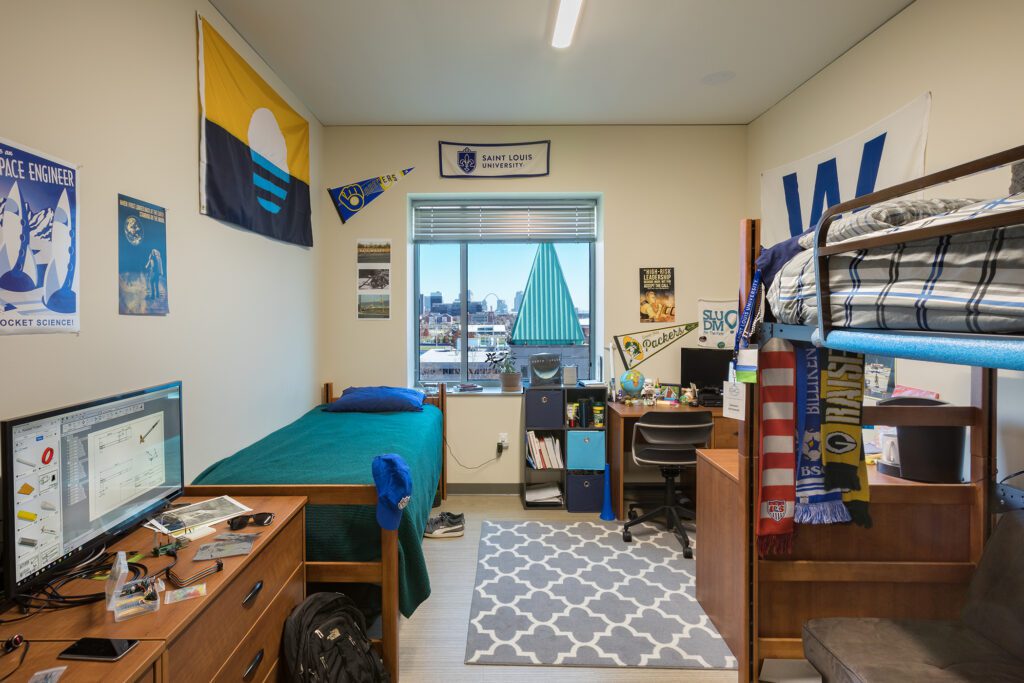
Key Facts
High-end residential building with campus amenities
Kitchen and dining hall completed two months ahead of schedule
35,000 SF of glass panels
Built to LEED Silver standards for sustainability
Challenge met
Constructed on SLU’s active campus — near dorms and classrooms as well as a busy intersection — the project presented challenging site logistics. To minimize disruption to nearby campus buildings, we met regularly with campus representatives from Student Affairs, Residential Life, facilities, IT and security to carefully coordinate sequencing and noise embargoes/curfews, including signage that kept the public informed.
After the project was well underway, SLU requested early completion of the dining hall and kitchen. Our team pivoted to a new sequence of tasks and marshalled resources to meet the request.
In order for the building to open on time for the school year, its 35,000 SF of exterior glass needed to be installed before other trades could execute interior finish work. Without any room for error and on a tight schedule, our team prioritized procurement and assembly to successfully meet the aggressive schedule.
