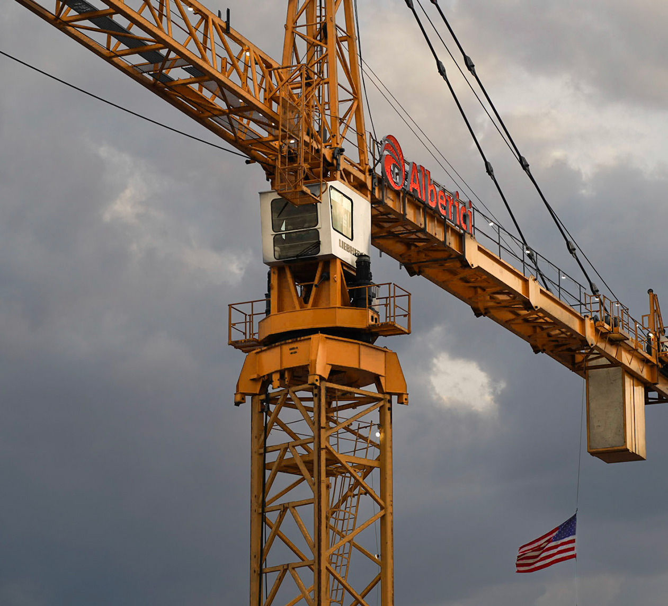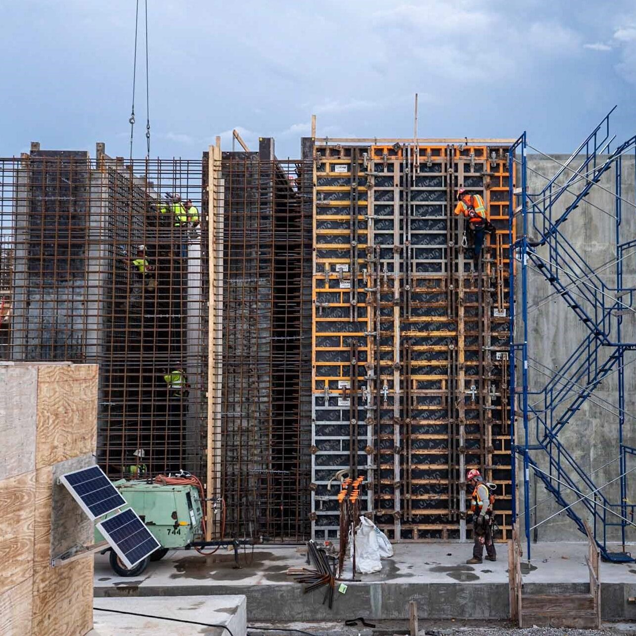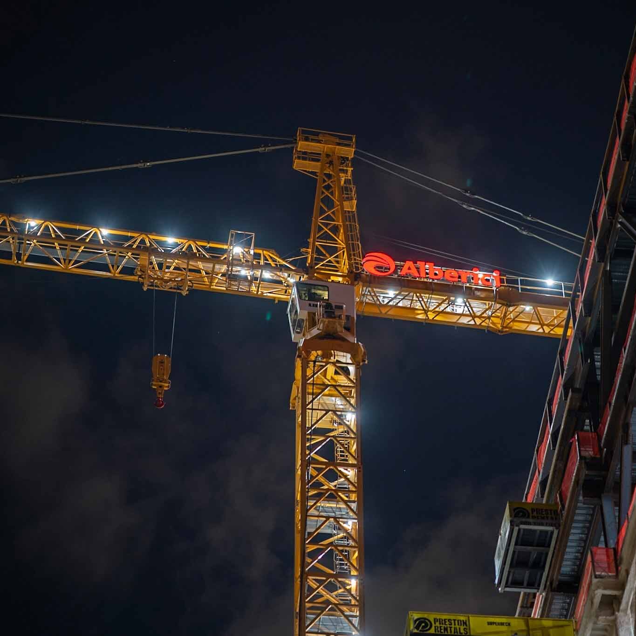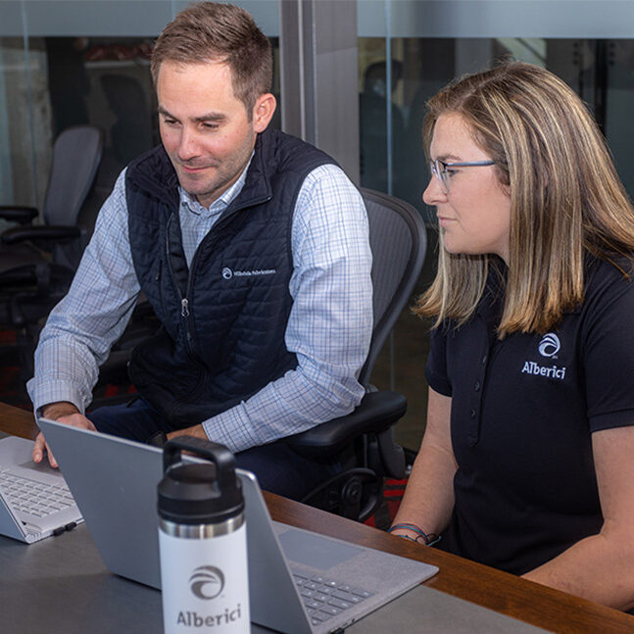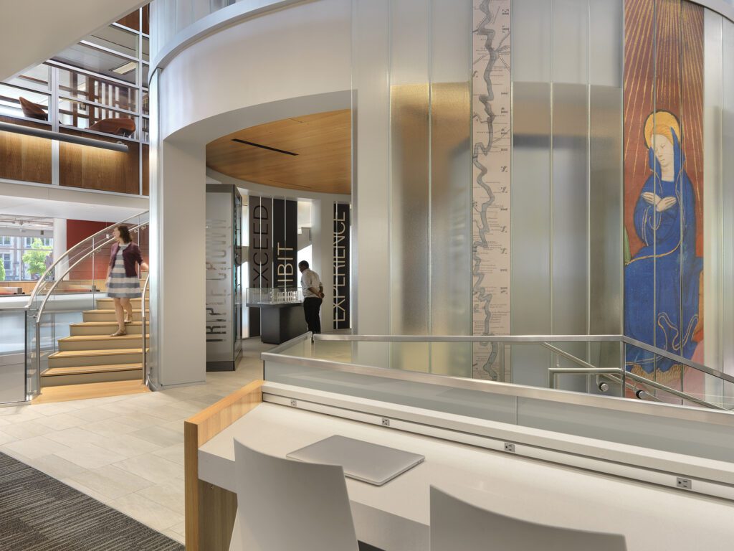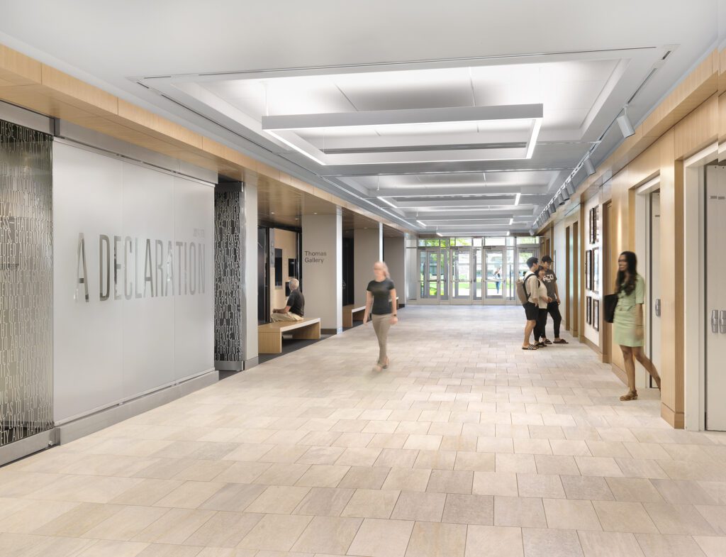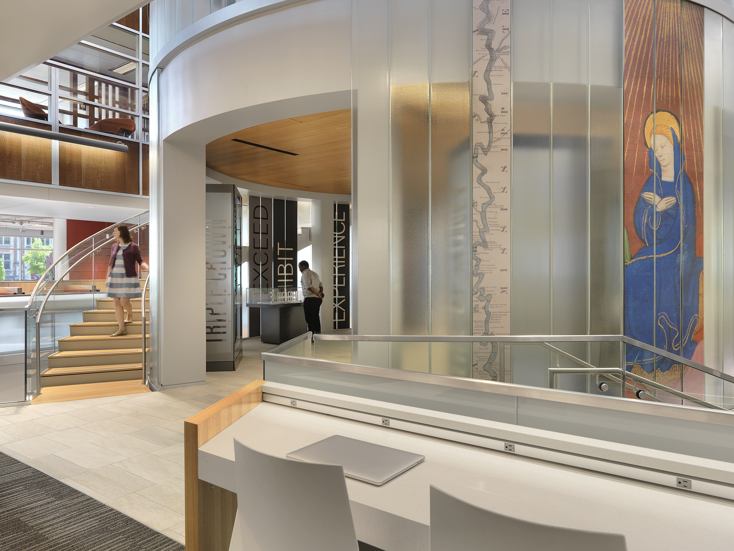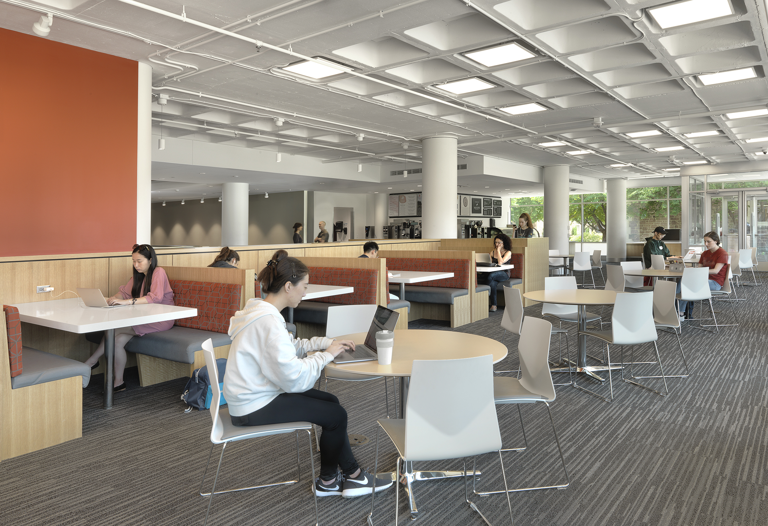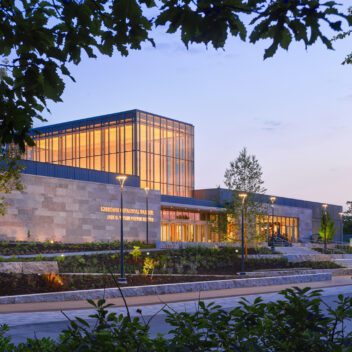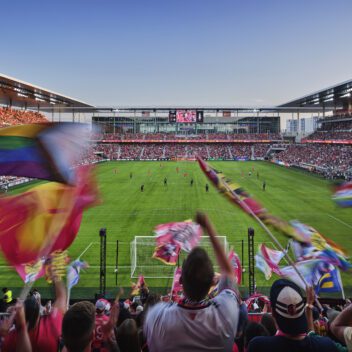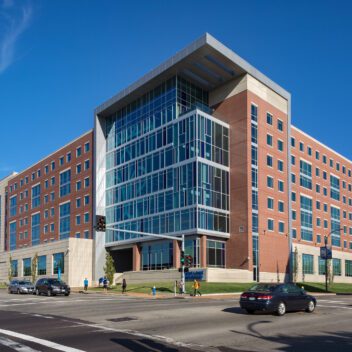Structural remediation safeguards award-winning design
Market
Buildings
Key Services
Construction
Preconstruction
Self-Perform
Steel Fabrication
Strategic Partnerships
Virtual Design & Construction
Delivery Method
Construction Manager at Risk (CMAR)Capacity
40,000 SFThe challenge
At Washington University’s Danforth Campus, Olin Library stands near the center — culturally and geographically — of academic life. Built in 1960 and renovated once in 2003, this new transformation included a vertical expansion to add two levels below grade.
Alberici led construction to transform levels 1 ,2 and 3 while adding below-grade levels A and B and performing 100 percent fit-out. We updated technology labs and added a new research studio, a Data and Visual Exploration space equipped with VR and augmented reality, and more study spaces with access to power. Throughout construction, we preserved round-the-clock access to the library.
The new north entrance and facade simplify access to buildings north of Olin Library. The project also added an entrance on the east side, which leads into the redesigned and expanded Whispers Café. Through the expanded café’s atrium rises a new four-story glass tower — the Newman Tower of Collections and Exploration, which features an original copy of the Declaration of Independence.
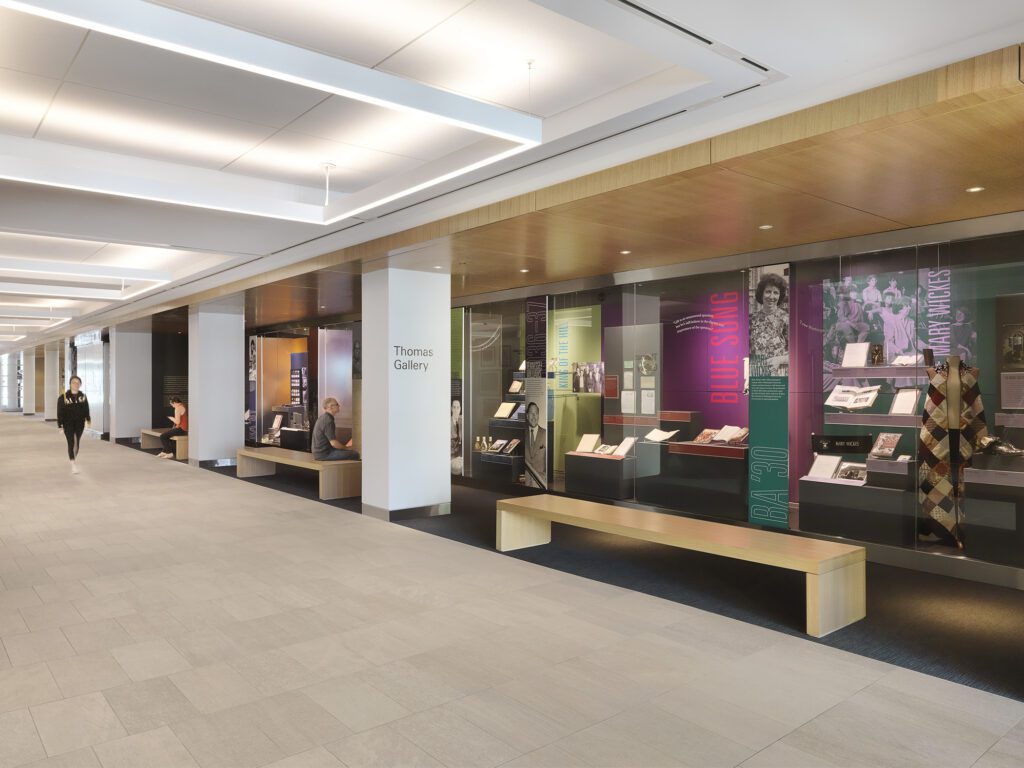
Key Facts
22,500 SF below-grade vertical expansion
Engineering Excellence Award, American Council of Engineering Companies
Grand Conceptor Award, American Council of Engineering Companies
Merit Award in Architecture, AIA St. Louis
Challenge met
As-built structural conditions discovered during excavation prohibited the subterranean vertical expansion as originally designed, and Alberici performed structural remediation with a solution that ultimately helped this project win the 2018 Grand Conceptor Award from ACEC. Existing piers were located six feet from the locations indicated in existing drawings. Alberici temporarily shored the building using hydraulic jacks and shoring towers, removed the misplaced piers and installed new footings with steel columns in the correct locations.
When the unforeseen structural remediation delayed completion, we sequenced an optional accelerated schedule. Washington University opted instead to delay the completion and minimize disruption to building occupants. Alberici scheduled work around peak library usage, selectively adding shifts to perform critical work.
Coordination was constant with multiple departments, including facilities, maintenance, library staff, dining services, and alumni/development. Communication was important not only among members of the project team, but also with the campus community. Our project manager led more than 100 tours for alumni, donors, library staff and event planners.
