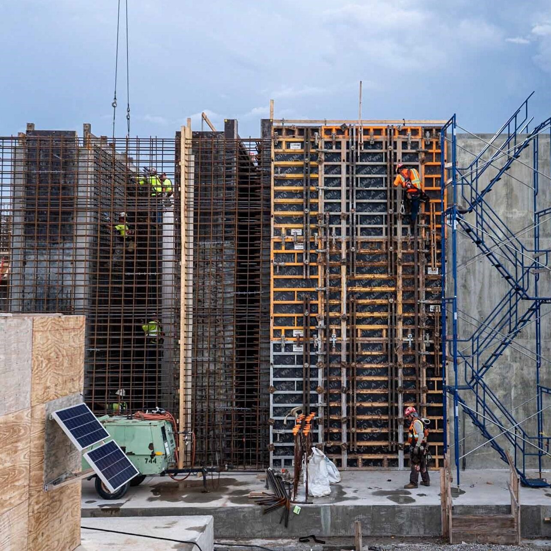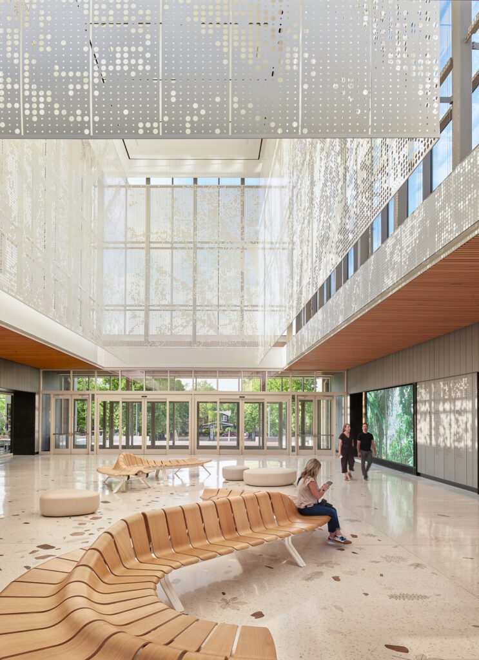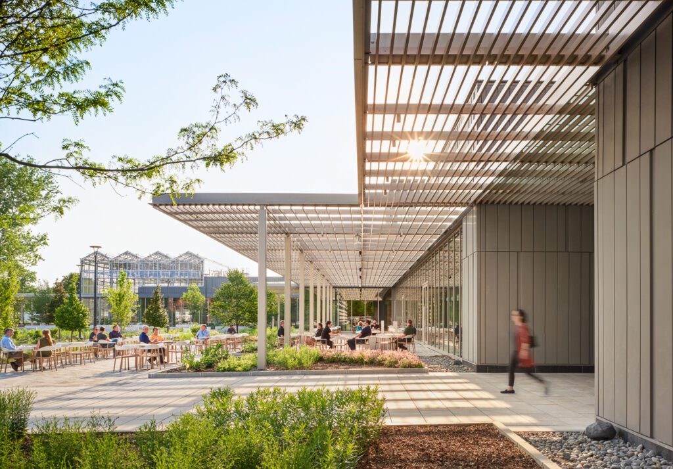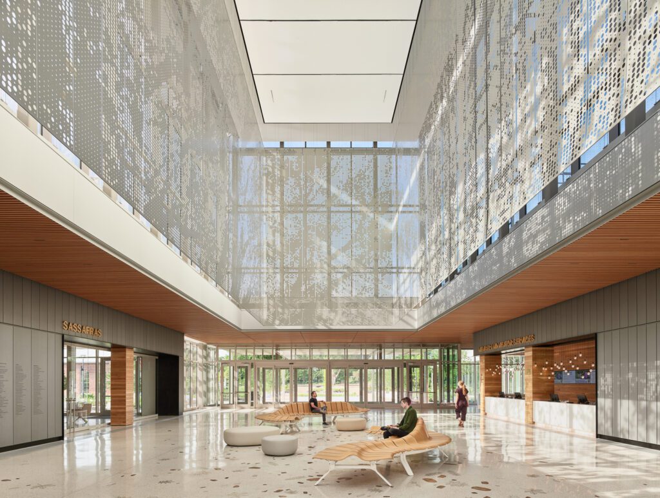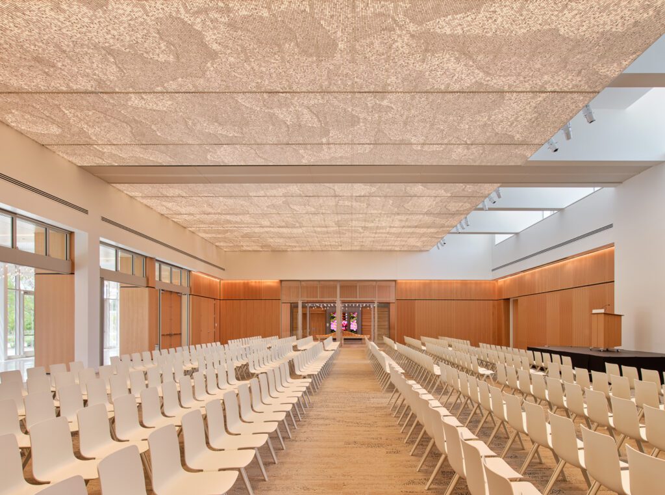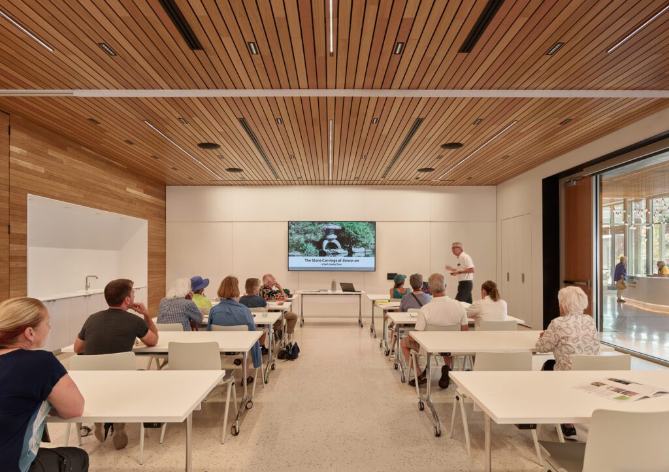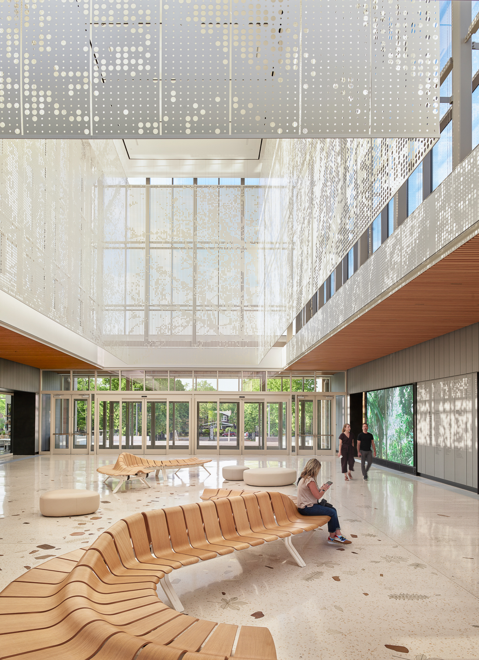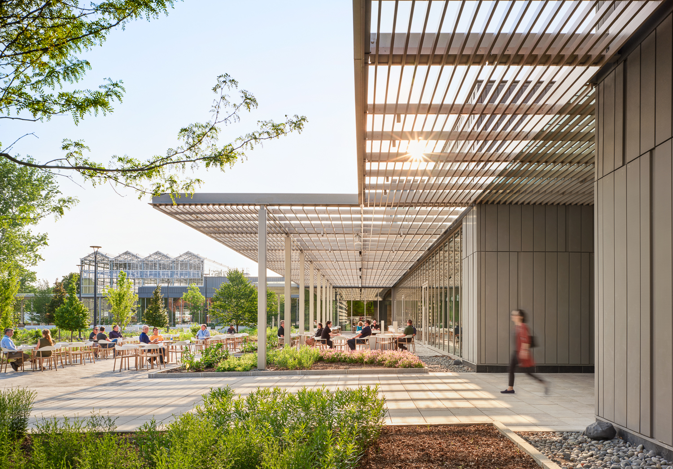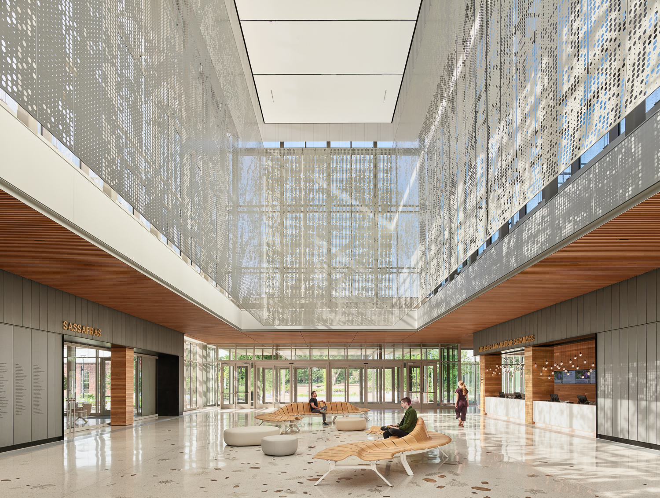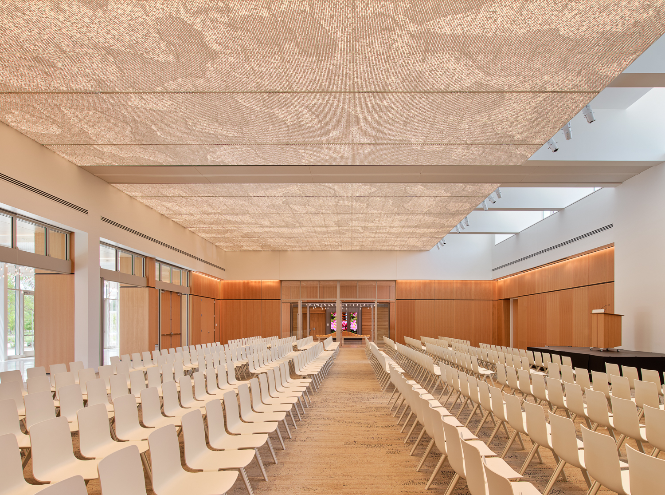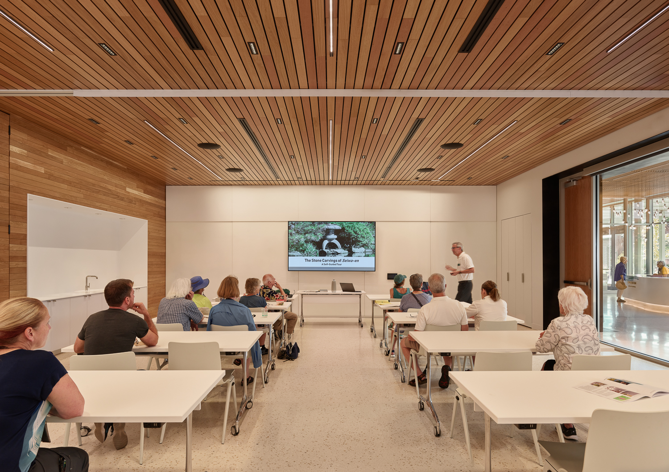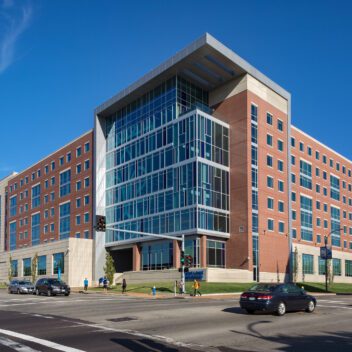Building the ‘Gateway’ to an Enchanted Botanical Garden
Market
Buildings
Key Services
Construction
Preconstruction
Self-Perform
Steel Fabrication
Strategic Partnerships
Virtual Design & Construction
Delivery Method
Construction Manager at Risk (CMAR)Self Perform %
15Capacity
108,000+ SFWork Hours
70,000The challenge
Dappled daylight opens to a sprawling, verdant vista now visible from the new Jack C. Taylor Visitor Center at Missouri Botanical Garden. The 94,000 SF visitor center occupies the same footprint as the 1980s building it replaced and is now attached to a new 14,000 SF event center and conservatory. With layered entry gardens, a lantern-like glass atrium, state-of-the-art educational spaces, a community auditorium with expansive views, and natural materials throughout, the visitor center dissolves visual lines between interior and exterior and facilitates the connection of people with plants.
Sustainability and energy savings were in focus on every design decision and material selection for the project. The building contains natural ventilation systems, daylighting, shading, and solar panels to generate a 23% annual energy savings. It also includes a rooftop rainwater collection system that provides the Garden more than 714,000 gallons of water to use for watering plants.
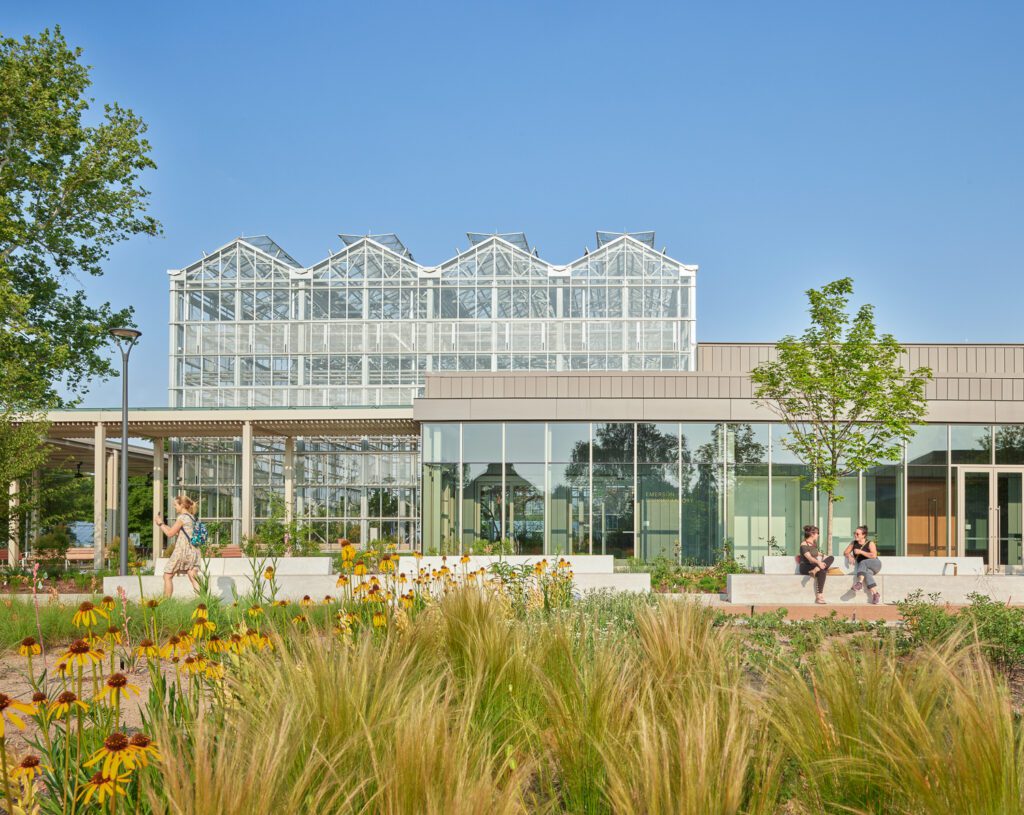
Key Facts
94,000 SF visitor center
14,000 SF events center
Subterranean rainwater collection saves 715,000 gallons of water per year
Universal design accessible for all abilities
Challenge met
Rather than immediately demolish the existing visitor center and cease operations, the Alberici team developed an innovative phasing strategy that allowed the Garden to remain open and maintain a revenue stream throughout construction. The phasing and logistics plan also allowed the Garden to welcome visitors through an elegant entry sequence during demolition and construction — preserving the refined brand persona for which the 165-year-old landmark is famous.
To promote nature and create a calming patron experience, unique and custom-built elements were crafted and installed within the facility. A few of the standout items included glass panels made with pressed botanicals, sculptural ceiling coffers filled with floral light fixtures, a massive dining bench cut from a fallen oak tree on the property, and terrazzo floors inlayed by hand with bark chips, leaves and stones.
The Garden is known as one of the most recognized plant-science gardens in the world, thus adding and preserving shrubs, flowers, and trees during the project were of significant importance. More than 46,000 plants were added to the Visitor Center’s new entry landscape and many of the nearby existing trees and plants were protected during construction with structural soils installed to precise compaction percentages that allowed tree roots to flourish.

