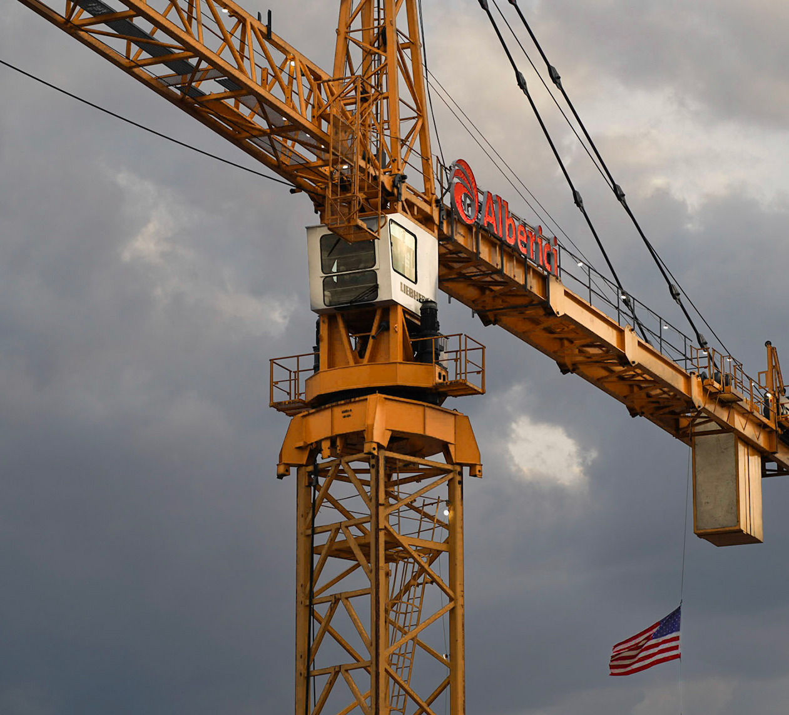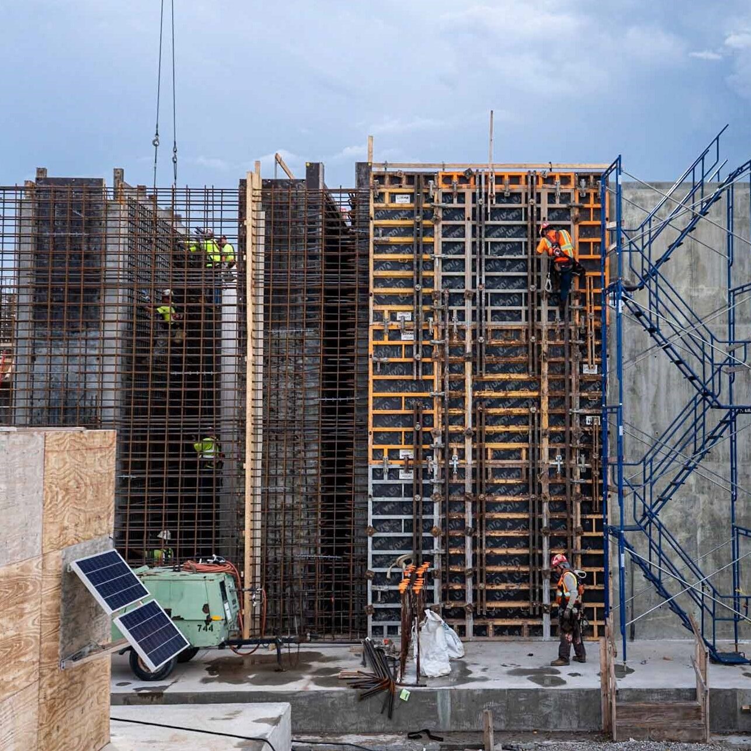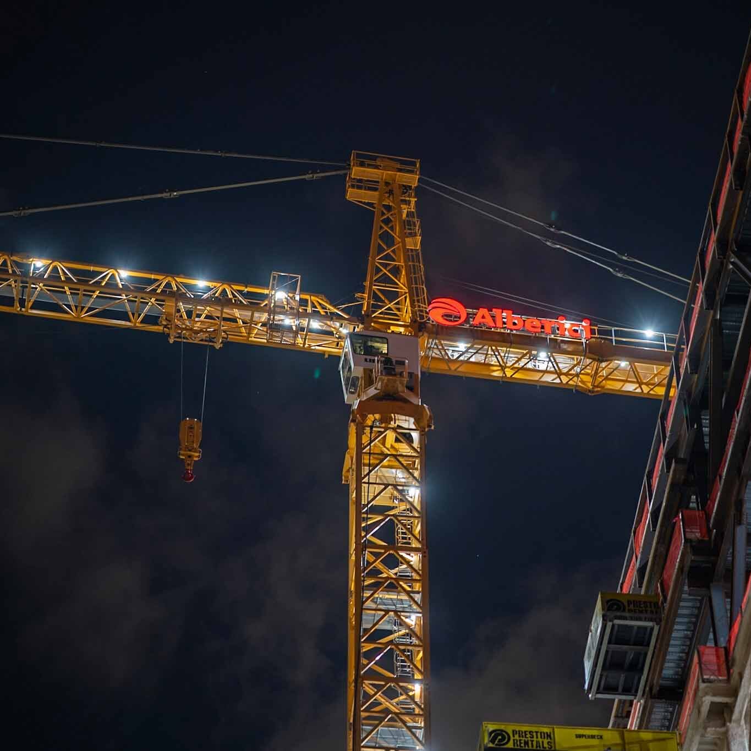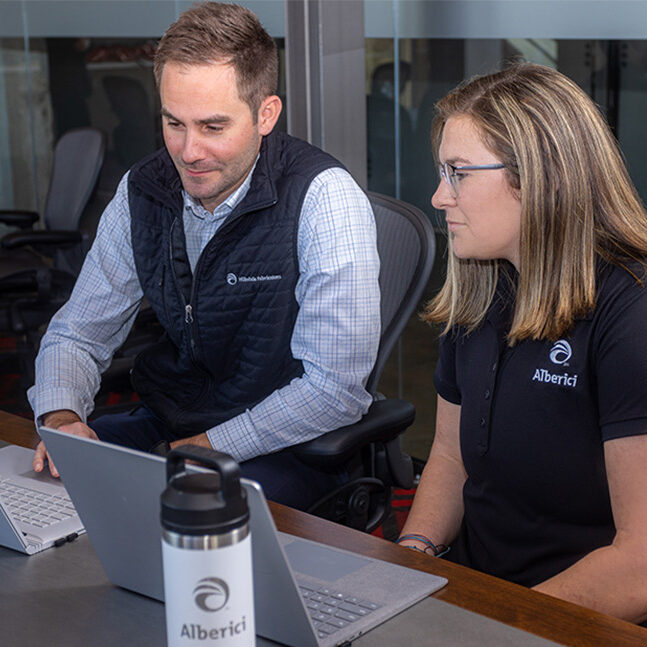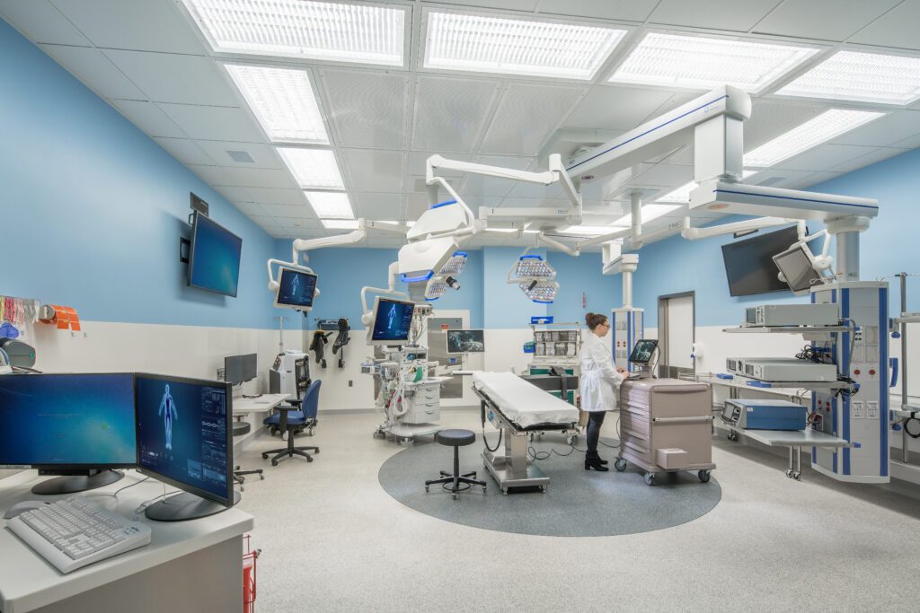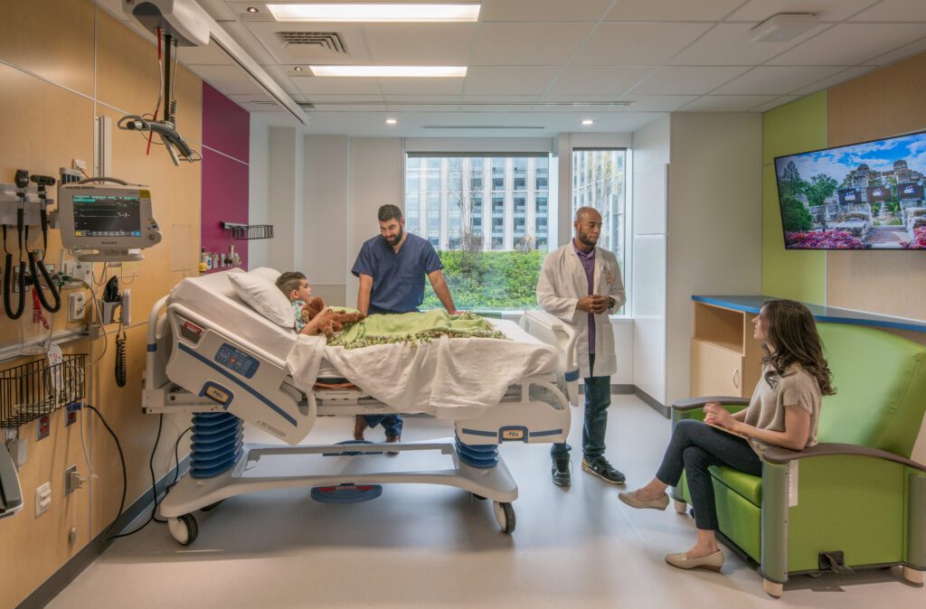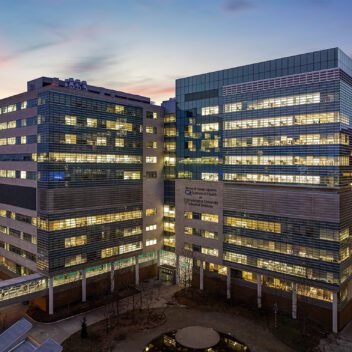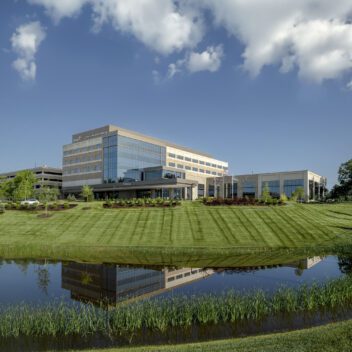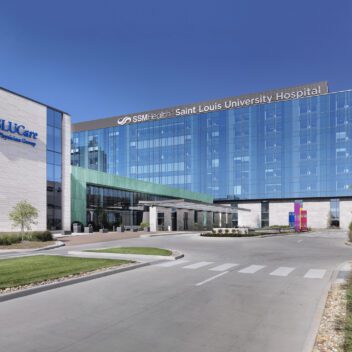Radical transformation of St. Louis’ busiest healthcare campus and teaching hospital
Market
Healthcare
Key Services
Construction
Preconstruction
Self-Perform
Strategic Partnerships
Virtual Design & Construction
Delivery Method
Construction Manager at Risk (CMAR)Self Perform %
33Capacity
759,000 SF + 406-space subterranean parking structureWork Hours
Over 3M Total Work HoursThe challenge
Located across from Forest Park in St. Louis, the campus renewal project faced logistical challenges inherent to any urban location. It kicked off a four-phase reimagining of the metro’s busiest healthcare campus, which includes Barnes-Jewish Hospital, St. Louis Children’s Hospital, and Washington University School of Medicine in St. Louis teaching centers. Alberici demolished the existing structures and built new state-of-the-art facilities, all the while keeping the existing healthcare facilities operational.
New construction included a 12-story, 545,000 SF inpatient tower at Barnes-Jewish Hospital (BJH) with 185 private rooms; a 406-space underground parking garage; and a major expansion to St. Louis Children’s Hospital, adding 214,000 SF and 136 private rooms.
Public area improvements to enhance the patient and visitor experience included roadwork, utility upgrades, chapels, landscaping, pedestrian pathways, lighting, parking, signage, arrival and departure sequences, and relocation of service traffic.

Key Facts
Demolished four buildings, approximately 510,000 SF
New 12-story, 545,000 inpatient tower for Barnes-Jewish Hospital
New 12-story, 214,000 SF addition to St. Louis Children’s Hospital
316 new private rooms
Two-story underground parking structure with 406 spaces
Challenge met
Alberici performed early permitting and extensive, detailed sequencing exercises with stakeholders representing all owners, as well as the rest of the project team. The construction scope was enlarged to accommodate necessary re-routes, roadway improvements, envelope upgrades, parking, and pedestrian access.
The addition of rooftop gardens offered staff, patients and guests on-site and accessible, therapeutic green space.
The project team phased construction with multiple precautions to protect patients from noise, dust and vibration.
