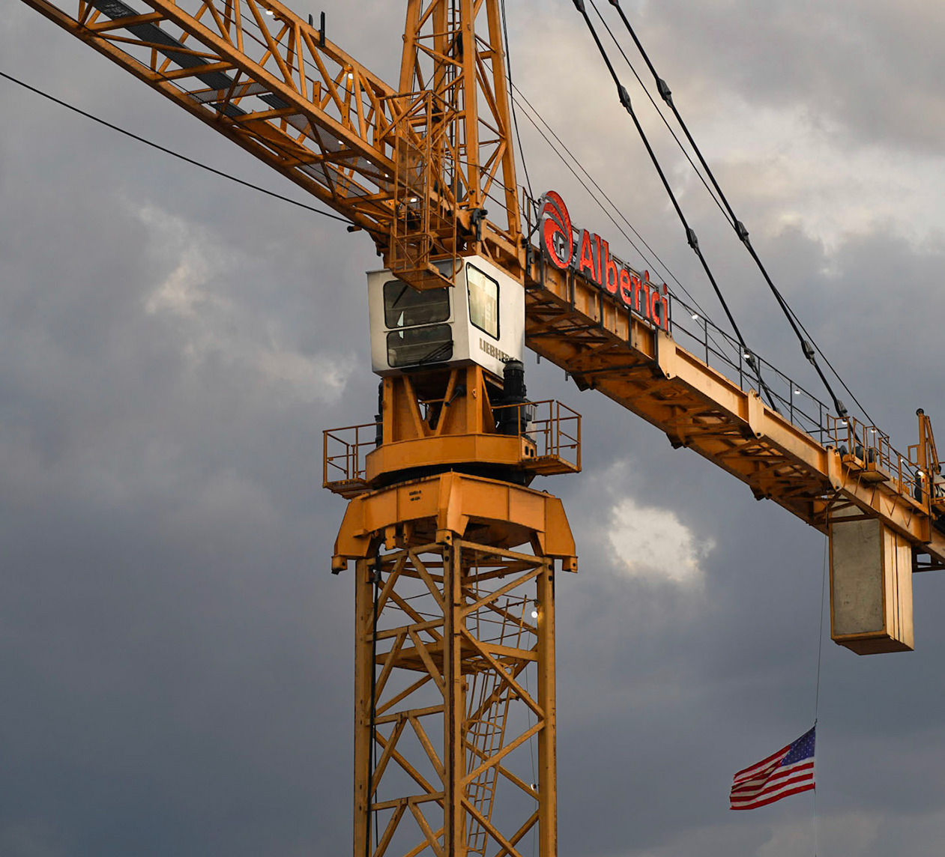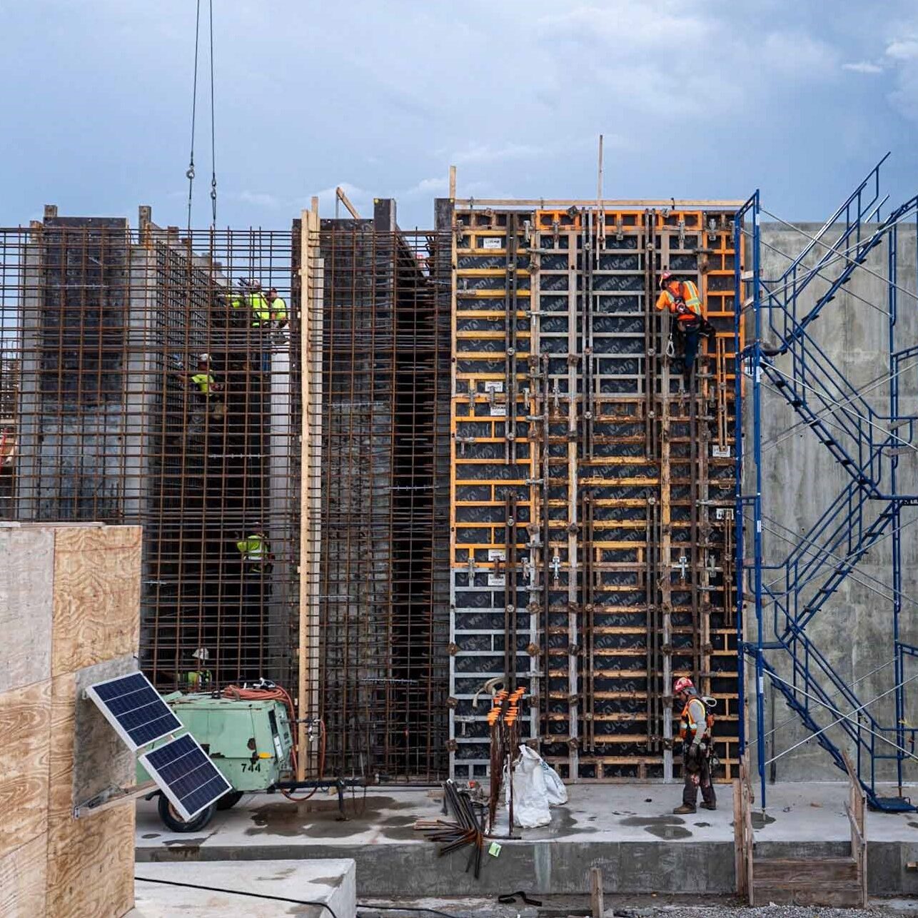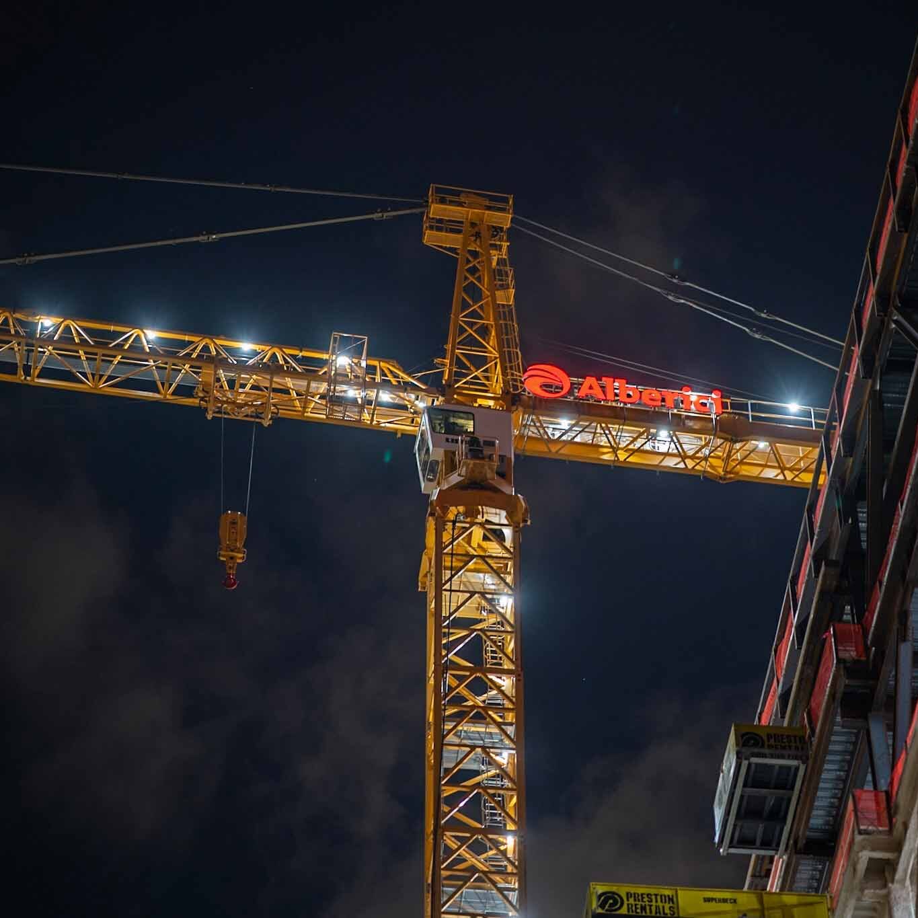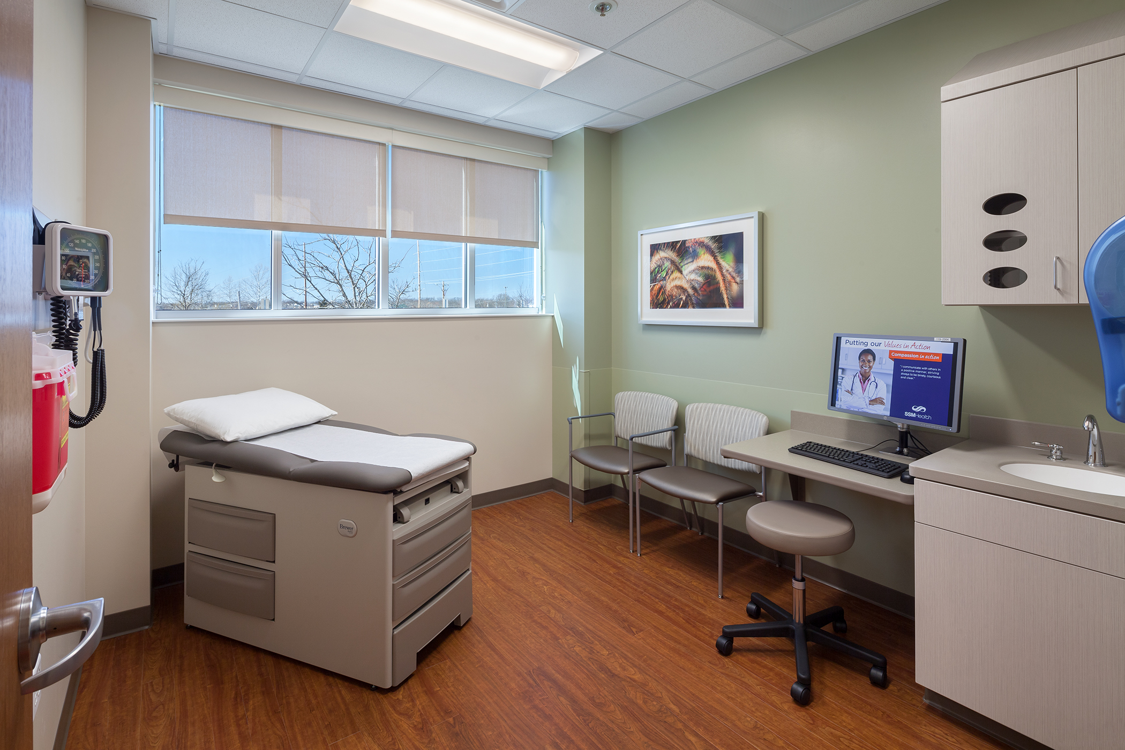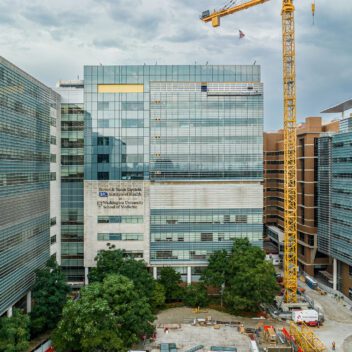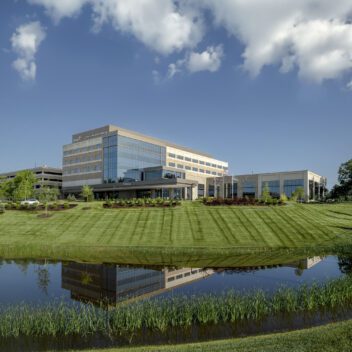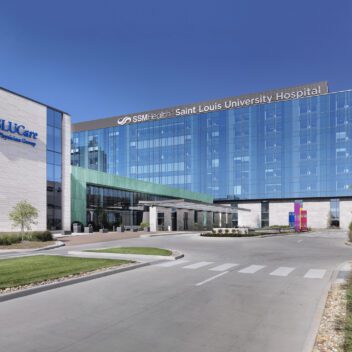Early planning and collaboration deliver state-of-the-art outpatient center
Market
Healthcare
Key Services
Construction
Preconstruction
Strategic Partnerships
Virtual Design & Construction
Delivery Method
Construction Manager at Risk (CMAR)Self Perform %
10Capacity
22,000 SFThe challenge
SSM Health’s new 22,000 SF outpatient center would offer primary-care, specialty-care and imaging services, which required installation of large equipment prior to envelope completion. Twelve exam rooms in each of two clinical pods would relieve nearby St. Joseph Hospital of many routine healthcare services, including MRI, CT scans, X-Ray, mammography, bone density and ultrasound. The project’s greenfield site occupied substantially sloping terrain with plastic soils, which introduced challenges for foundations and stormwater management. And with a grand opening scheduled in February, asphalt tasks would have to be sequenced before asphalt manufacturers closed for winter and the ground froze. Additionally, a signature design element, a millwork canopy cantilevered over the main lobby, introduced installation challenges to avoid conflicts with mechanical systems.

Key Facts
Relieved nearby SSM Health St. Joseph Hospital of many outpatient services
In-house laboratory and full imaging suite
Challenge met
Alberici’s construction team treated plastic soils by tilling lime into the ground to stabilize and reduce water saturation. Our team constructed a large retaining wall to level the site prior to pouring foundations and a retention pond behind the site to manage stormwater. Parking lots and walkways were prioritized months ahead of typical installation. Asphalt and concrete work was completed before winter to ensure readiness for the February grand opening. During envelope construction, our team completed buildout of the highly specialized, magnetically shielded MRI room except for one exterior wall, which allowed for on-time delivery and installation of the large machine. In the main lobby, Alberici’s project leaders collaborated with the design team to locate studs above and behind the large millwork canopy. The signature design element contributes to the lobby’s welcoming gesture. The heavy wood canopy preserves its cantilevered design intent with precision anchoring and additional support from suspension wires.
