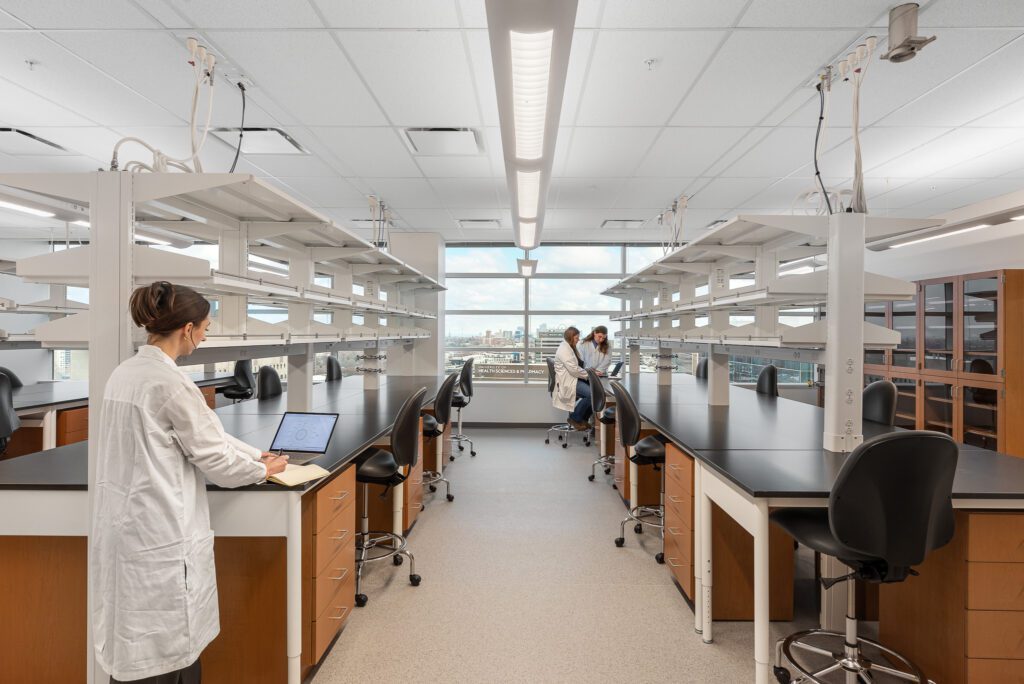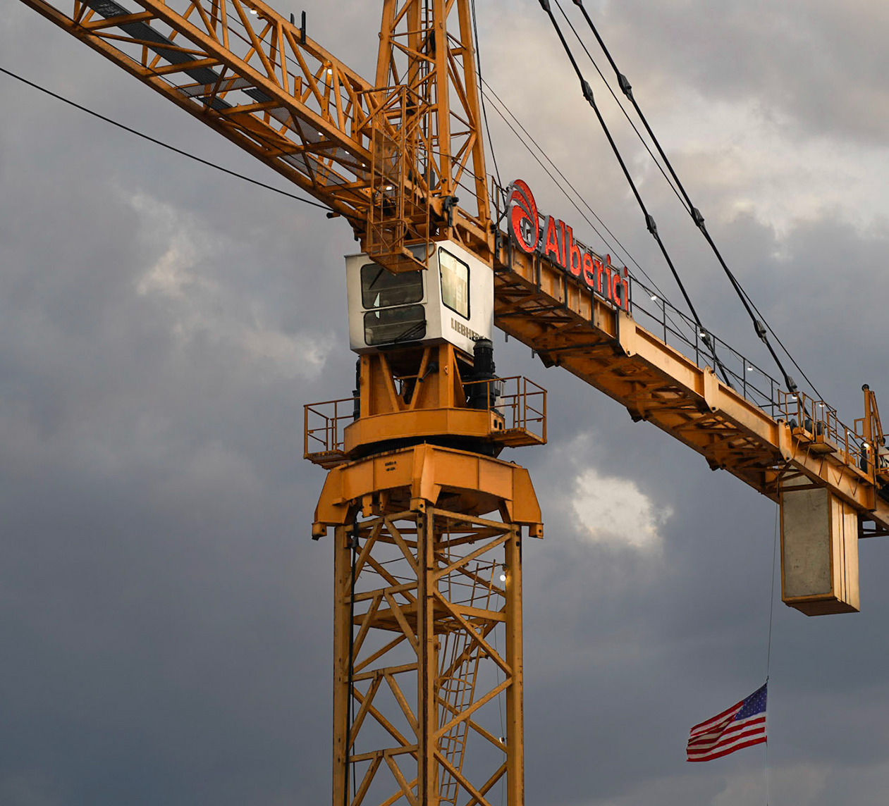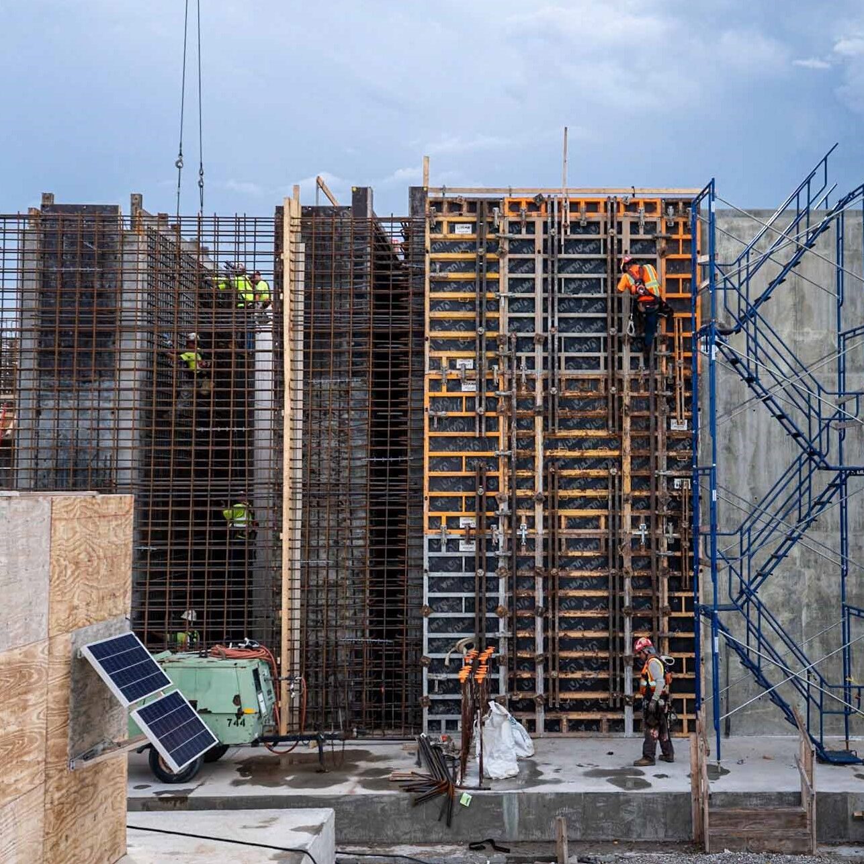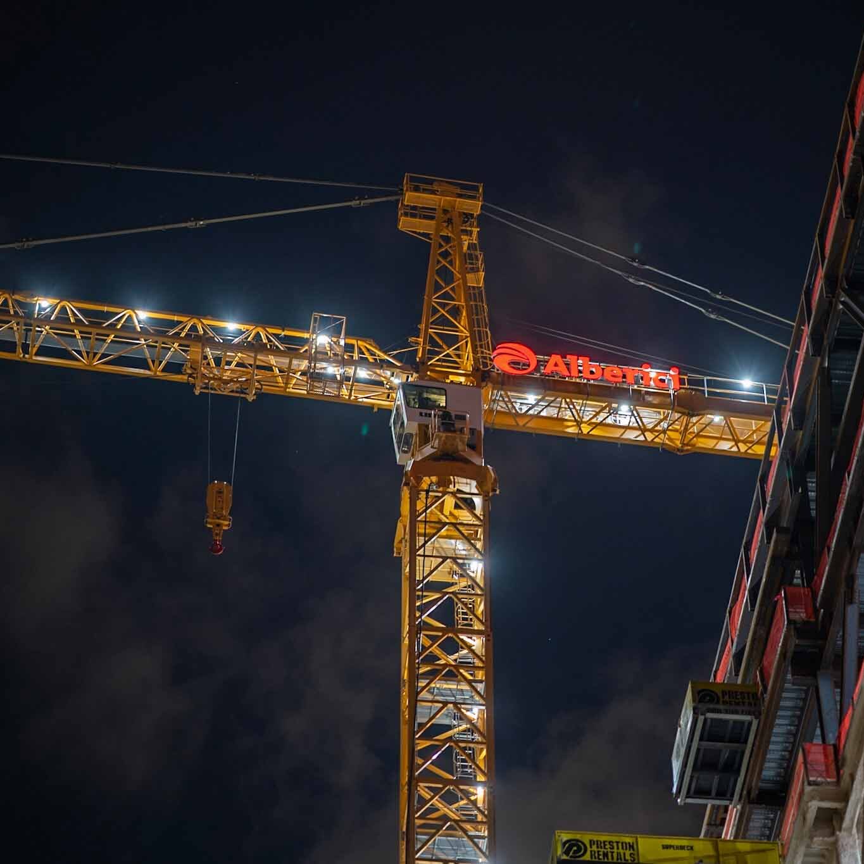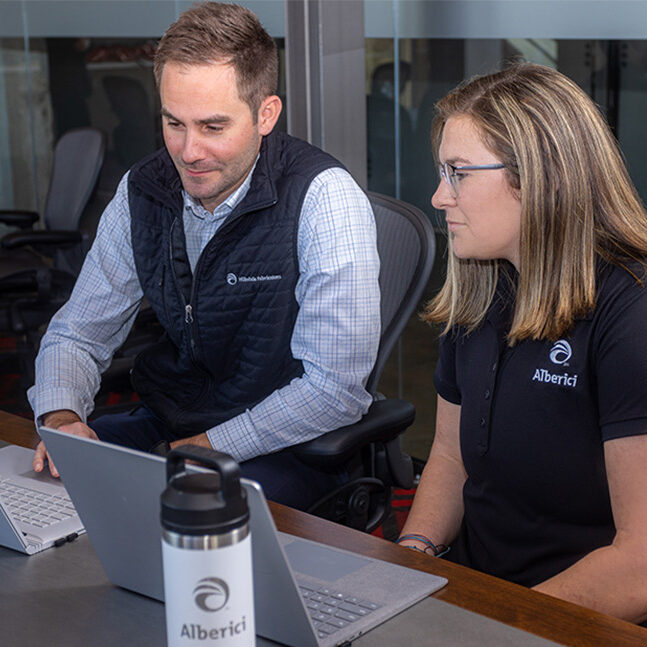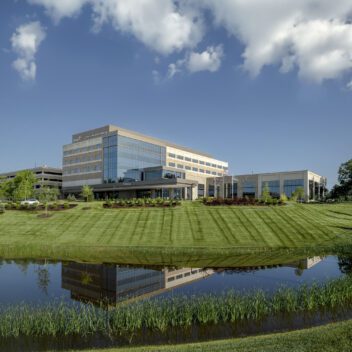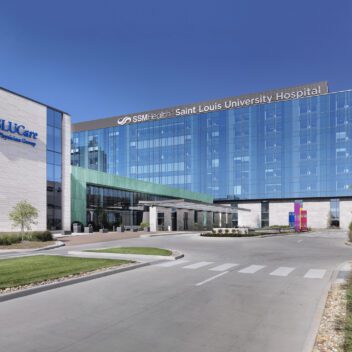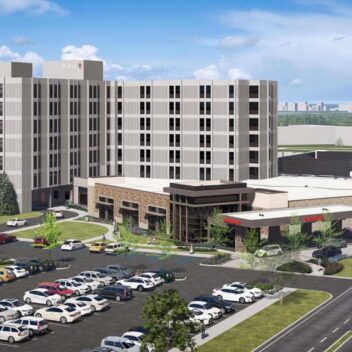Vertical expansion gives rise to new medical research labs
Market
Healthcare
Key Services
Construction
Preconstruction
Self-Perform
Steel Fabrication
Strategic Partnerships
Virtual Design & Construction
Delivery Method
Construction Manager at Risk (CMAR)Self Perform %
21Capacity
160,000 SFThe challenge
A leader in biomedical research, Washington University School of Medicine partnered with Alberici to vertically expand its largest building on campus — the Steven & Susan Lipstein BJC Institute of Health. The expansion adds 103,000 SF of laboratory, including 7,900 SF of highly controlled Biosafety Level 3 (BSL-3) laboratories for studying infectious agents or toxins transmissible through the air. The existing building was originally completed in 2009 and designed to accommodate up to 10 additional floors above the existing building, but as-built structural tie-ins were off by as much as two inches in a limited number of spaces. Seismic upgrades were needed to meet modern codes, which required structural reinforcement work in multiple research areas. A new elevator bank on the west exterior wall presented unexpected challenges for envelope removal and foundation support.
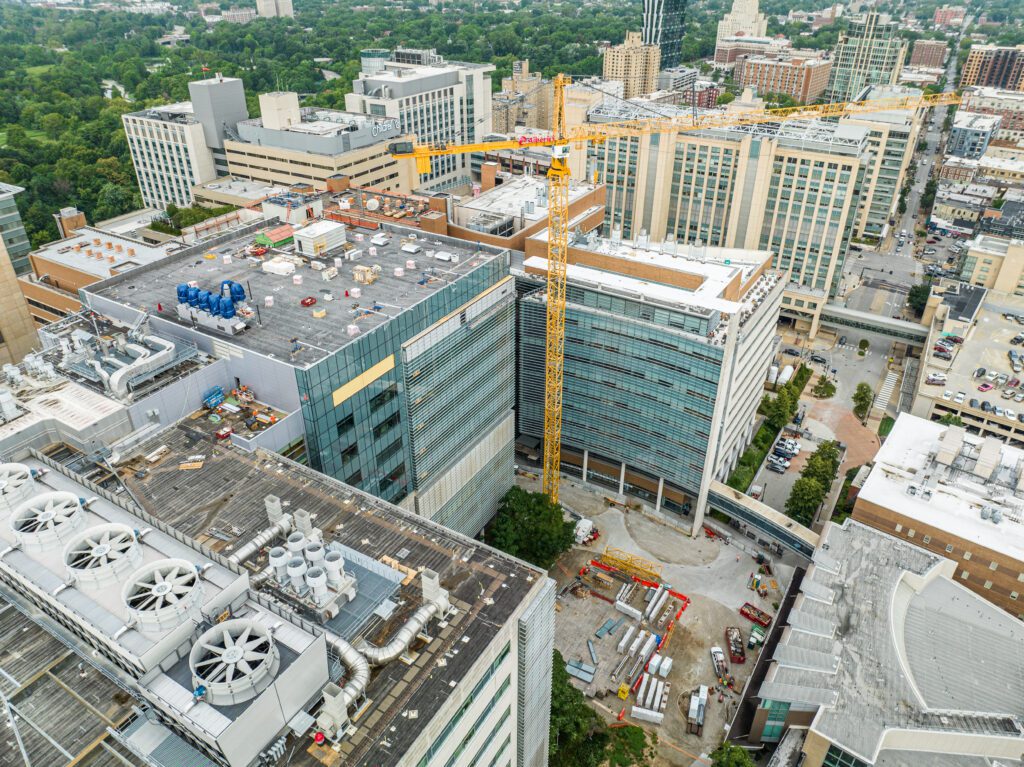
Key Facts
Addition of six floors on top of an operational lab building
Structural and MEP connections to existing building and adjacent tower
Seismic reinforcement
Challenge met
The sophisticated mechanical, electrical and plumbing systems that support the study of highly infectious diseases required seamless and reliable connections to existing infrastructure and connections to new lab spaces as well as an adjacent tower. The MEP scope accounted for approximately 60 percent of total labor. The Alberici team carefully sequenced the new the structural work to eliminate potential conflicts. Specialized monitoring equipment was used to continuously audit noise levels and vibration to eliminate disruptions in the active research areas below the vertical addition..
Some structural tie-ins on the existing roof plate showed variance by as much as two inches, which Alberici’s team addressed by customizing beams on-site. The team worked with designers to change bolted connections to precision-welded connections. The construction team custom fabricated a panel-removal system to separate the skin of the west exterior wall and allow for construction of a new elevator bank. Once removed, a water-tight membrane was installed and monitored for water ingress until the new elevators were completed.
