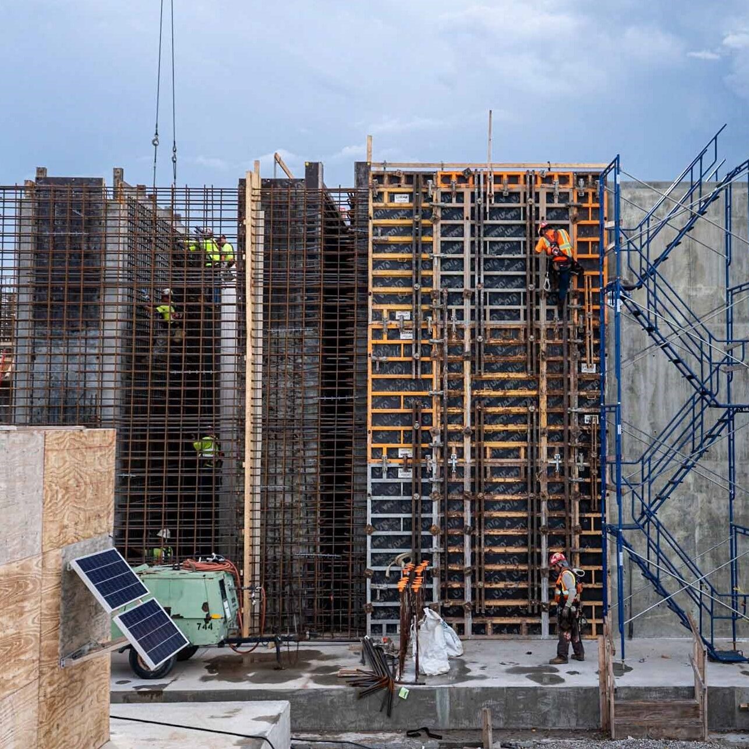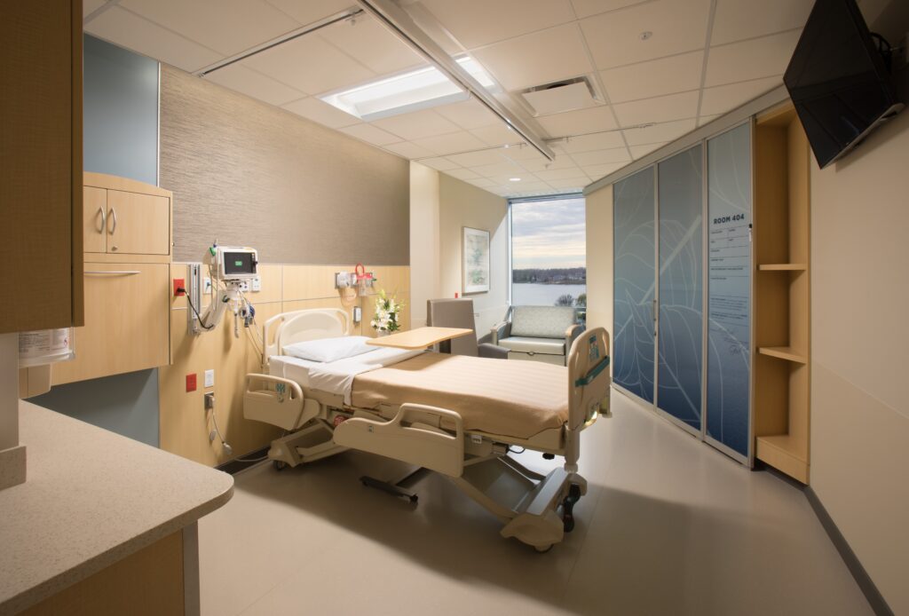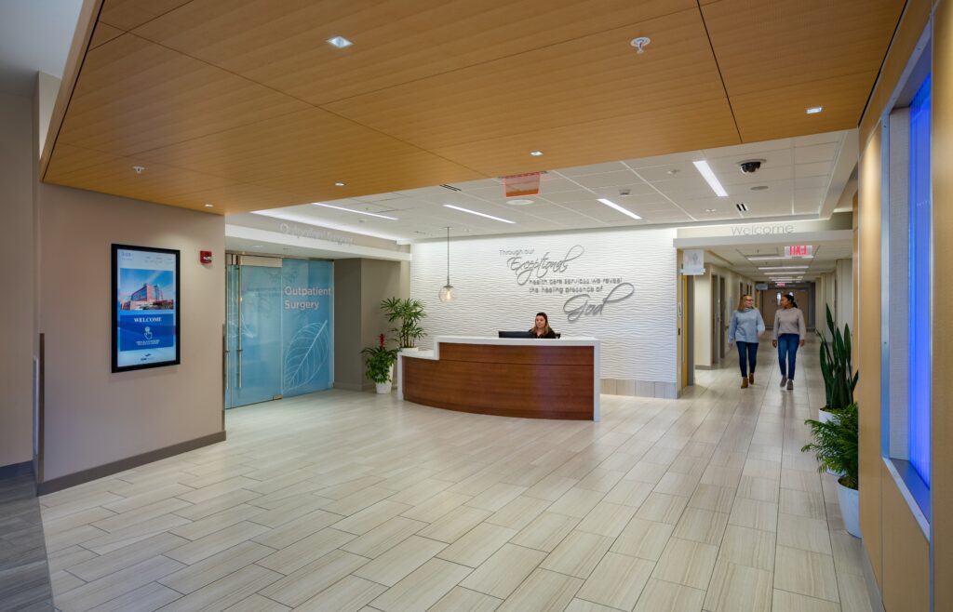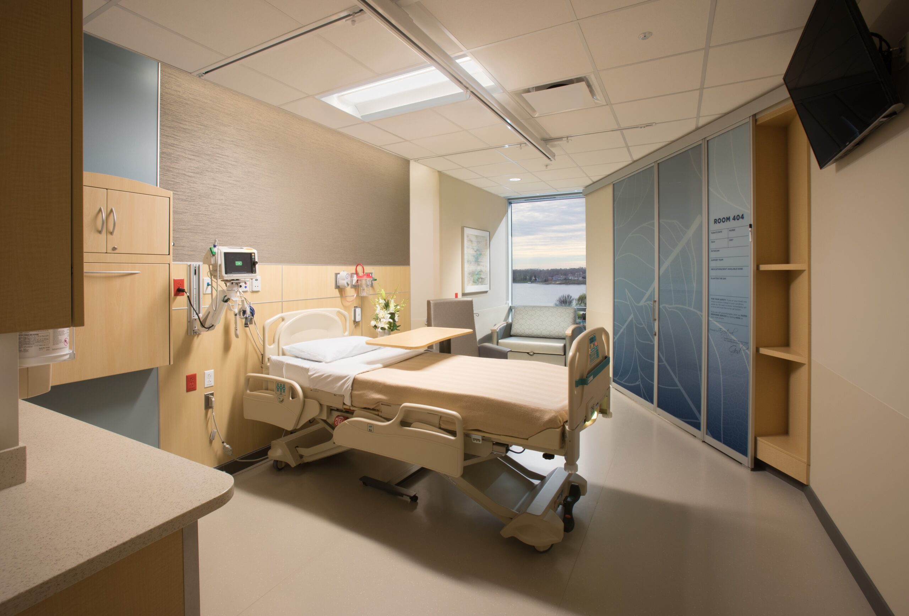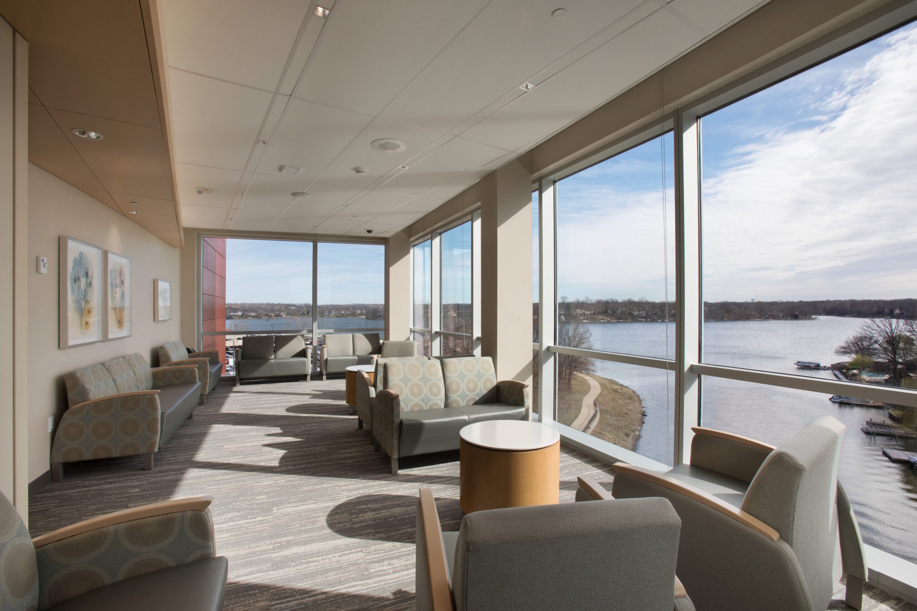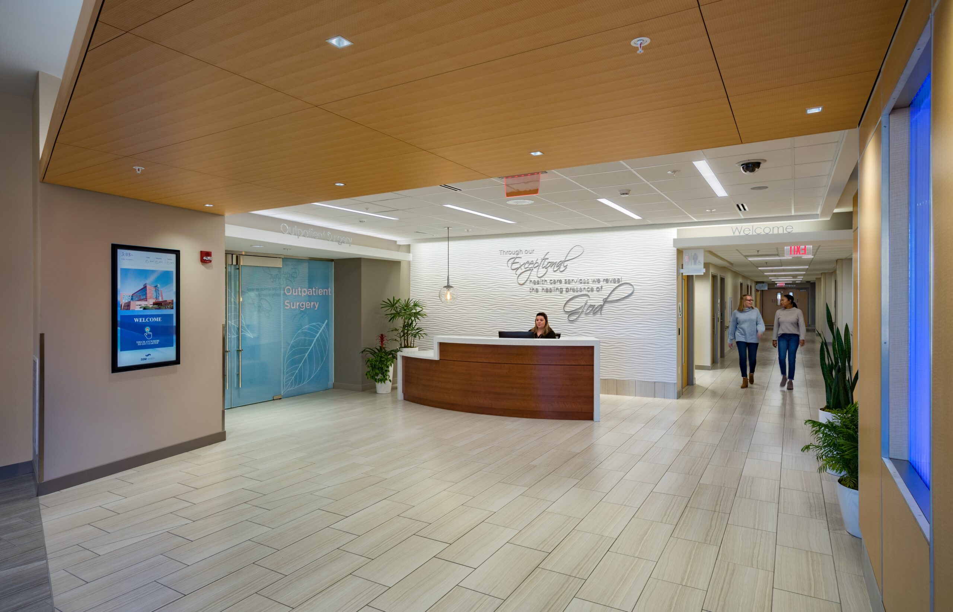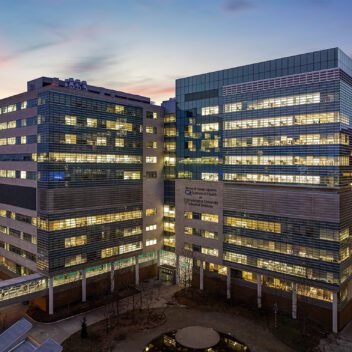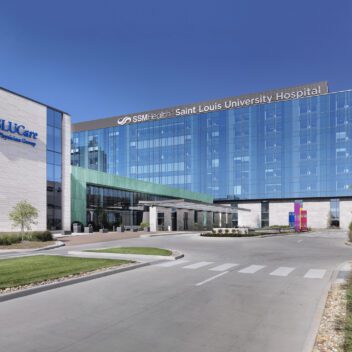Building on top of an operational patient and surgical wing
Market
Healthcare
Key Services
Construction
Preconstruction
Self-Perform
Steel Fabrication
Strategic Partnerships
Virtual Design & Construction
Delivery Method
Construction Manager at Risk (CMAR)Capacity
73,500 SFThe challenge
Alberici lead construction and design assist services for the multi-phased SSM Health St. Joesph Hospital Master Facility Plan Expansion. The $64 million project included a 3-story addition above the existing and occupied in-patient/surgery wing. In addition to the 105 new patient rooms, the project was sequenced to create new spaces for the Kitchen, Cafeteria, Lab, Diagnostic & Testing, Endoscopy, and Pharmacy. This work required careful planning to ensure continuity of services and minimize impact to hospital operations.
To further support these new spaces and modernize the facility, two central utility plants were consolidated into a single, more efficient system. A pneumatic tube system was also added to cut down on the reliance on human runners. Finally, a distributed antenna system was installed to improve the use of cellular connectivity throughout the campus.
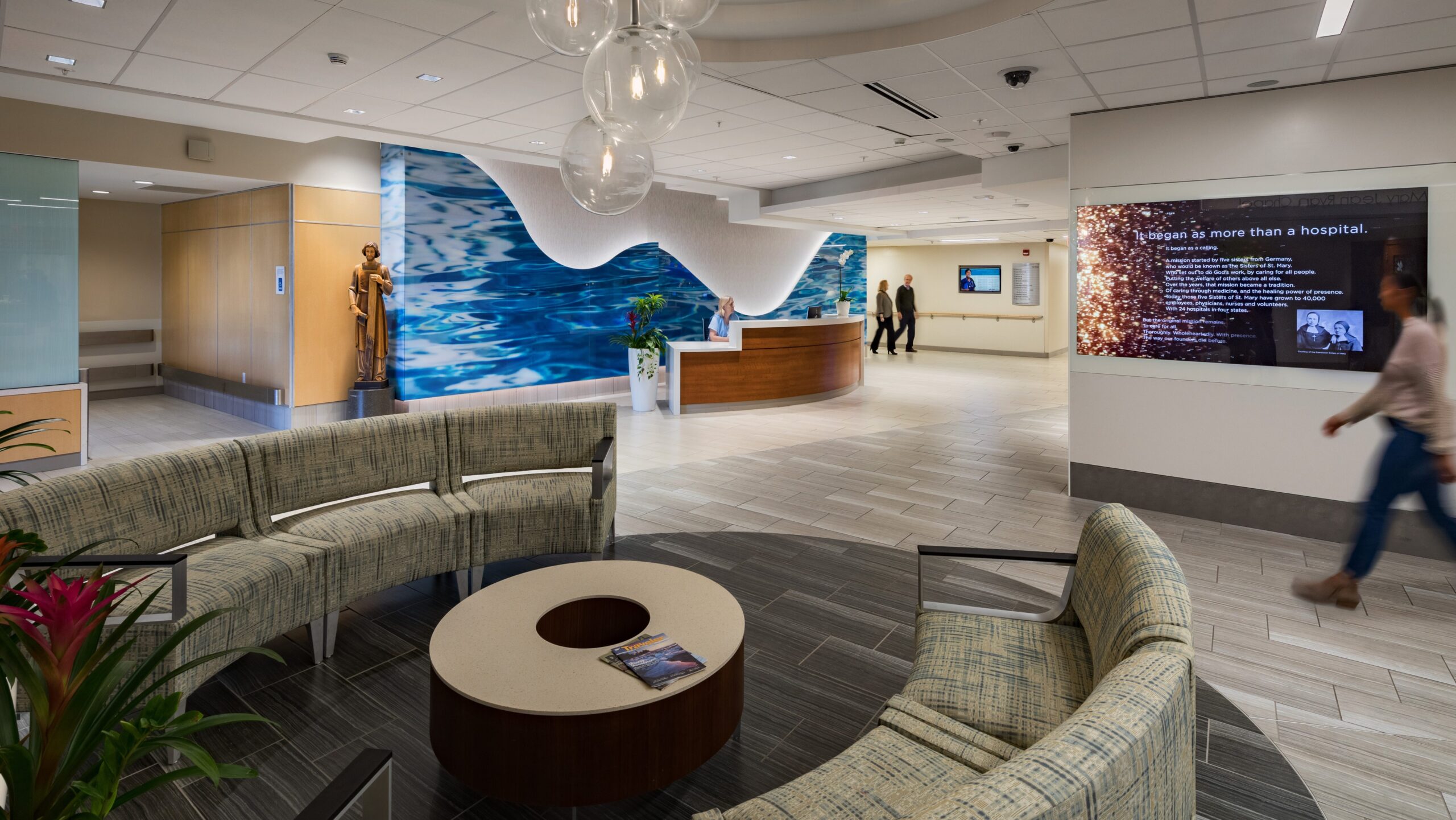
Key Facts
Vertical expansion
Added 105 patient beds
Prefabricated curtain wall system
AGCMO Keystone Award Winner
Challenge met
While a vertical expansion above occupied spaces is a challenge on its own, the overall modernization of the campus left very few spaces untouched. The Alberici team worked closely with our SSM partners to develop plans daily to support the new work, while simultaneously minimizing impact to the patient experience. This included over 200 separate infection control/life safety reviews and hundreds of utility interruption/disruption forms. The team utilized modular wall panels extensively to delineate work areas and trade partners brought in temporary chillers, generators, and pumps to keep hospital operations running smoothly.

