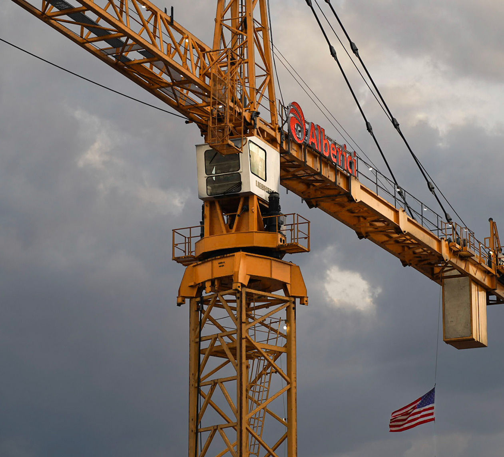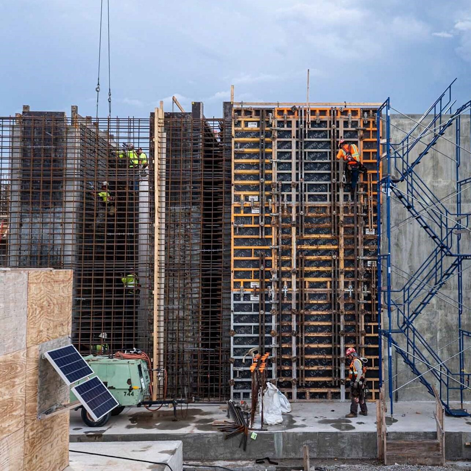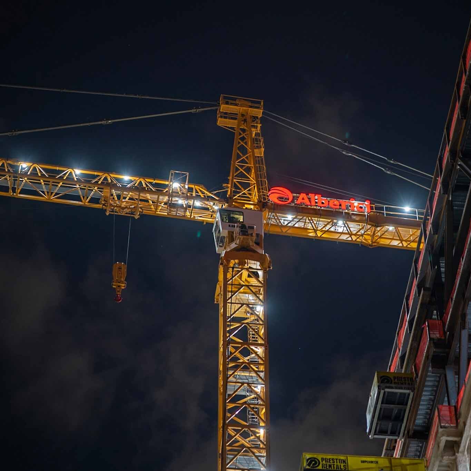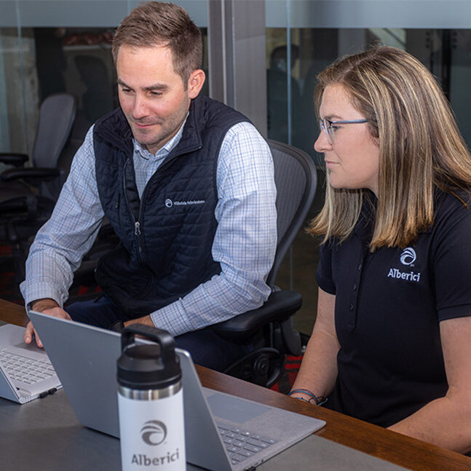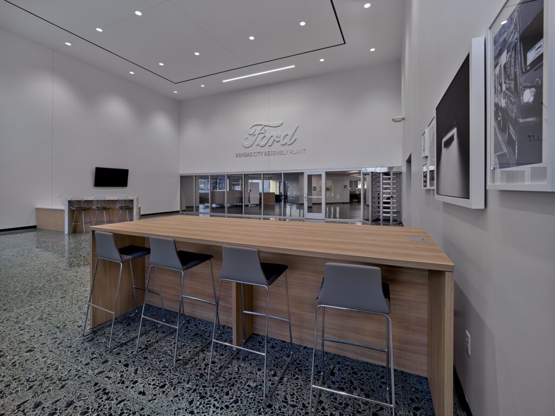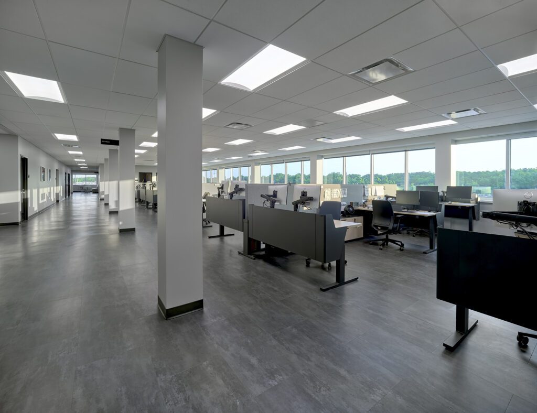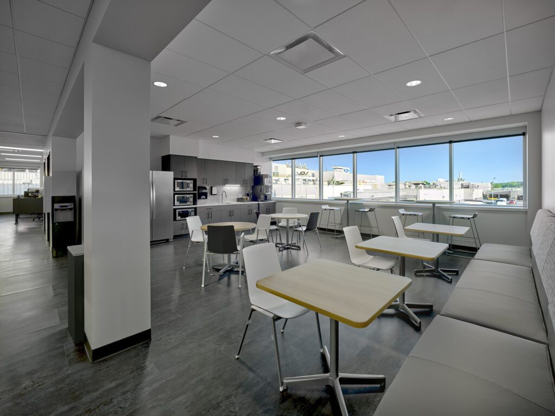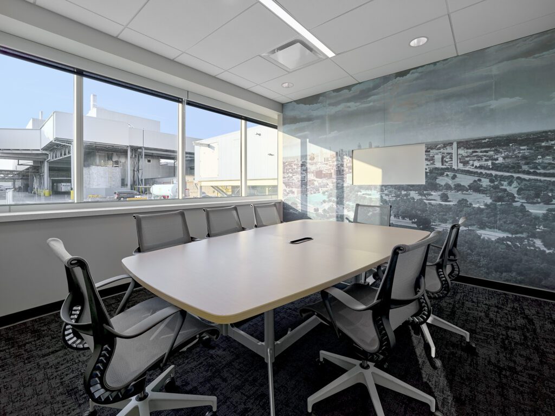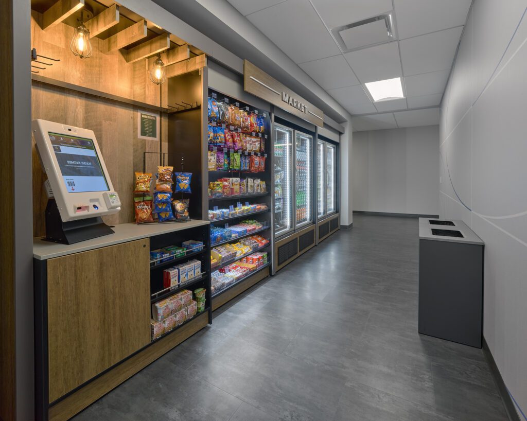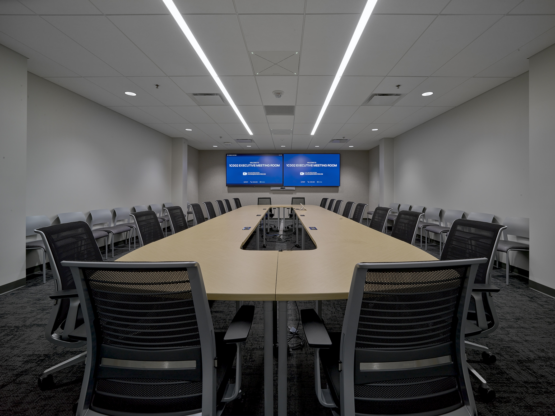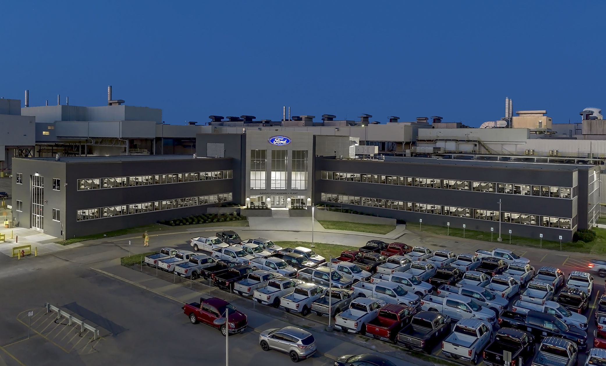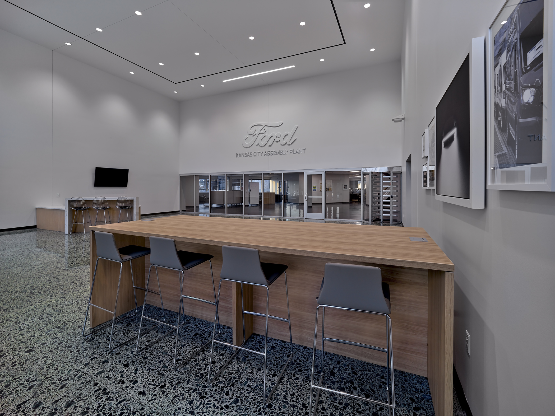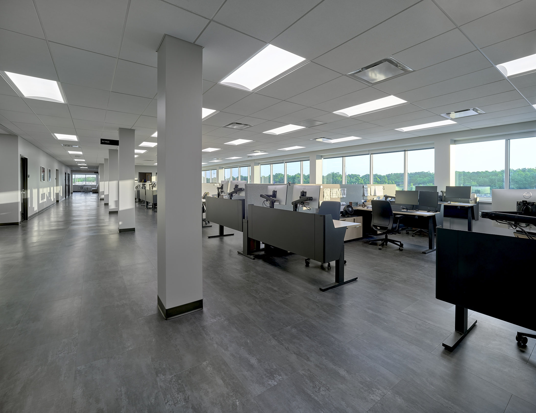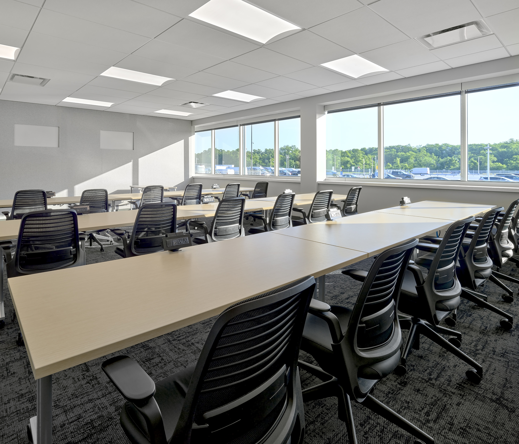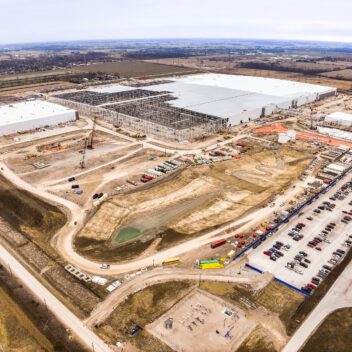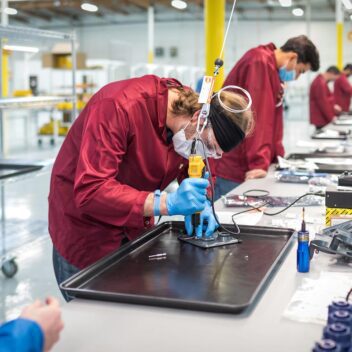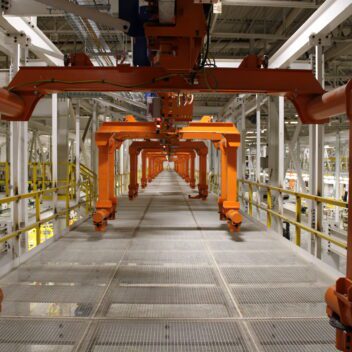Renovating a 1950s office building amid a busy assembly plant
Market
Automotive
Key Services
Construction
Preconstruction
Self-Perform
Strategic Partnerships
Virtual Design & Construction
Delivery Method
Design-Build (DB)Capacity
67,000 SFWork Hours
15,000The challenge
Alberici completely renovated the administration building at Ford’s Kansas City Assembly Plant in 2021-2022. The two-story, 67,000 SF administration building was built in the 1950s, and the renovation modernized its existing floorplan while routing new MEP systems and updating architectural finishes. Our team replaced more than 1,500 feet of storefront windows.
We demolished the interior and completed abatement activities. The renovation added community meeting spaces, huddle rooms and cafés on both floors. Exterior work centered around a newly designed entrance that proudly expresses the historic facility’s brand and culture.
This project was completed with minimal impact to assembly-plant operations and supported continuous, safe operations amid an active campus.

Key Facts
20 years of on-site construction support
Maintained ongoing operations in assembly plant
Accurate, as-built, scan-to-BIM modeling
Complete interior demo & renovation
Challenge met
To avoid displacing more than 200 employees during renovation our team constructed temporary office space to house them. We protected critical technology infrastructure needed to maintain continuity throughout construction. By strategically sequencing tasks, our team was able to complete the project without disrupting or relocating this critical infrastructure.
Construction took place adjacent to operational manufacturing spaces, requiring the Alberici team to carefully monitor all construction deliveries and pedestrian traffic.
Our team collaborated with designers to scan the existing structure and develop an as-built model used for the renovation design. As a result of having a complete and accurate design model, our construction team incorporated BIM technology to conduct QA/QC inspections. We leveraged BIM in concert with laser layout to project any part of the model on-site for simple, fast and accurate adjustments to achieve best-fit solutions within the existing structure.
