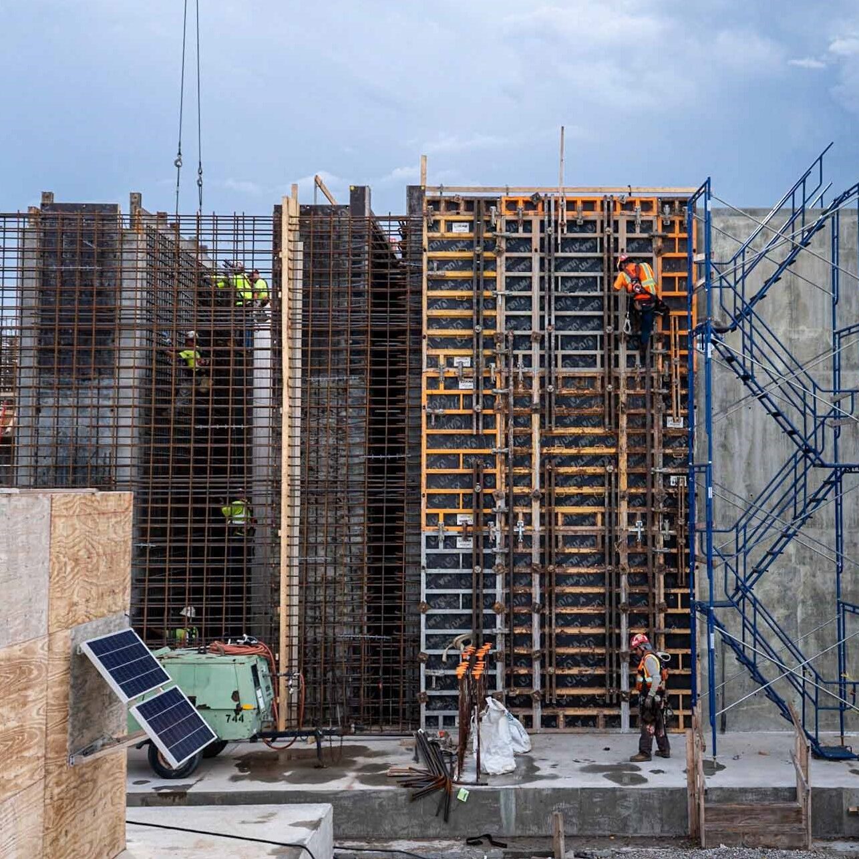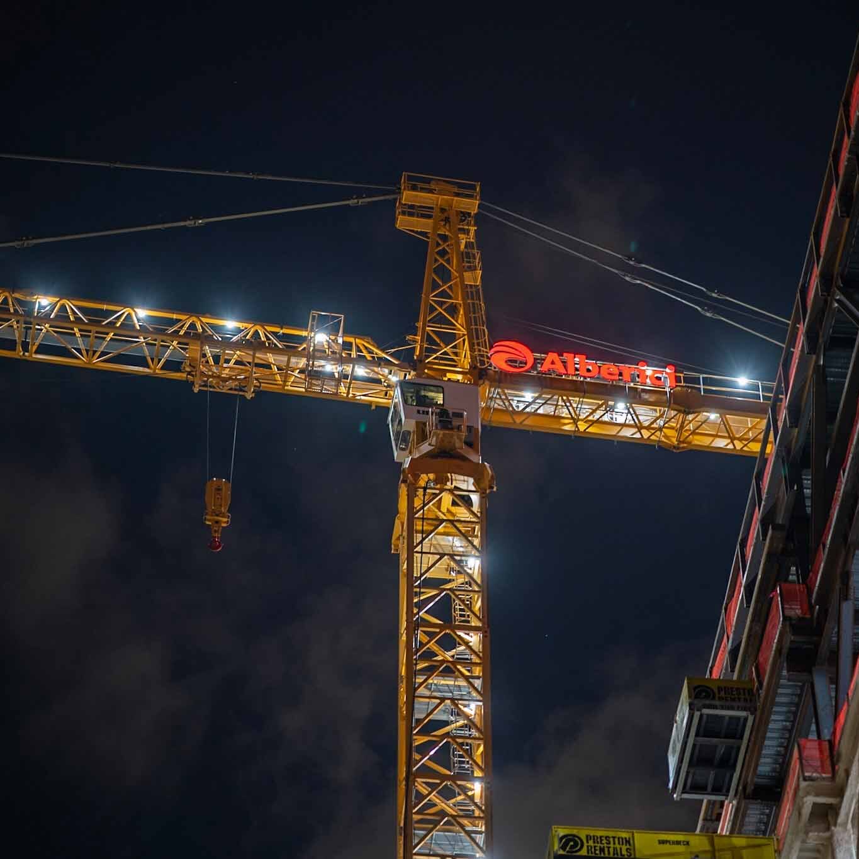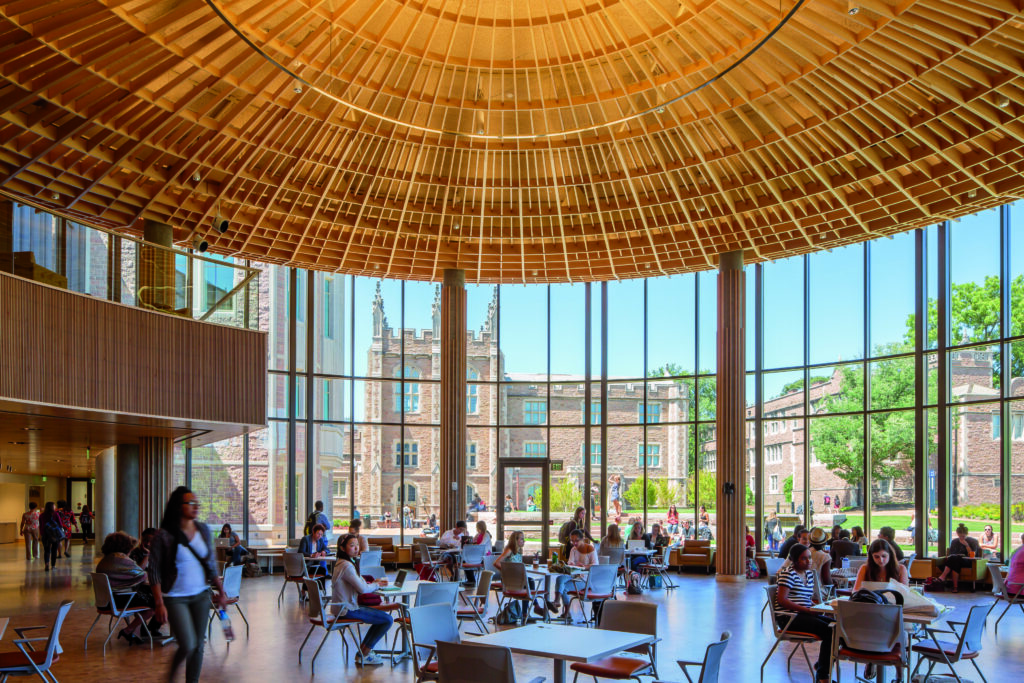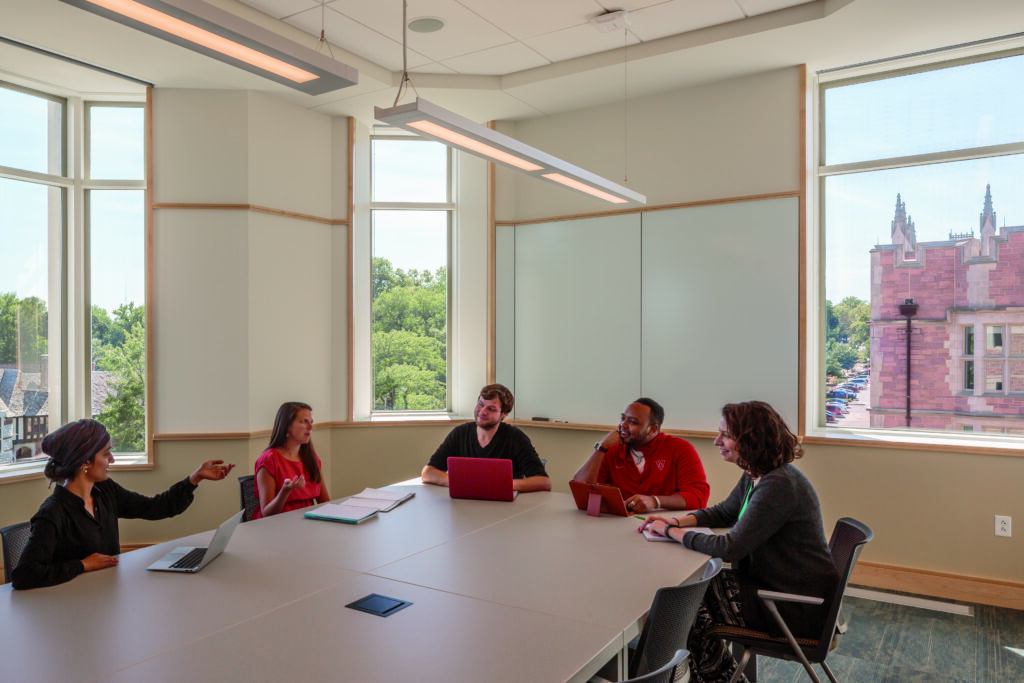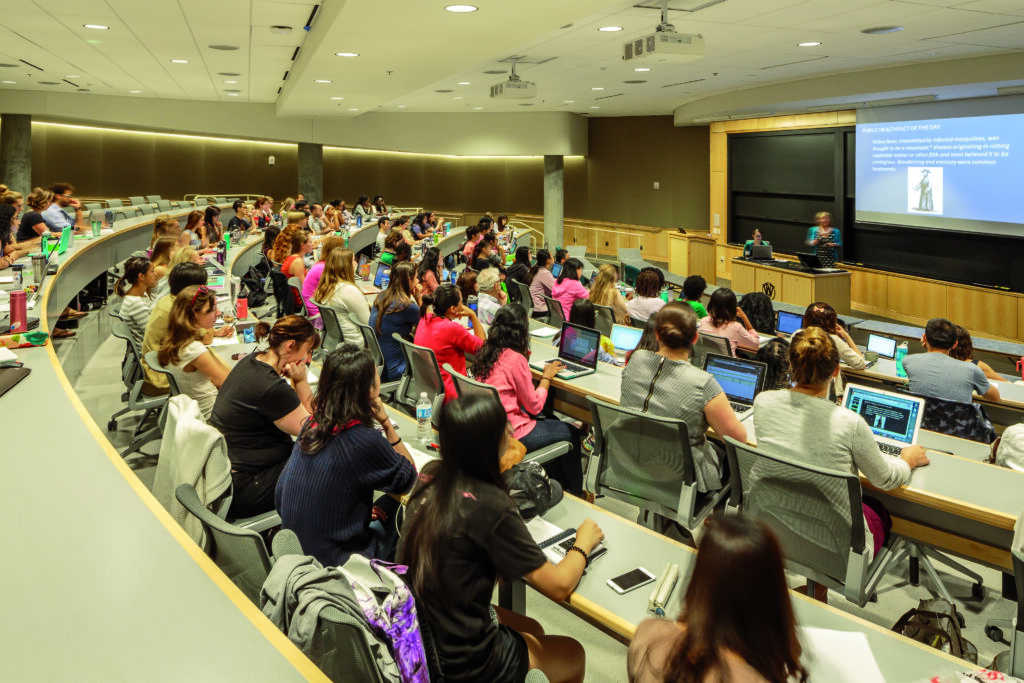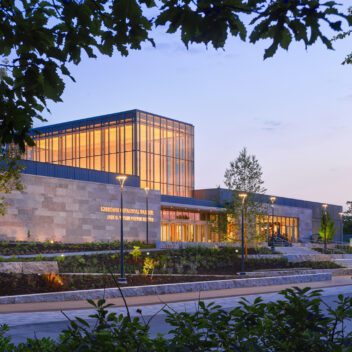A LEED Platinum building so healthy it inspired academic research on healthy buildings
Market
Buildings
Key Services
Construction
Preconstruction
Self-Perform
Strategic Partnerships
Delivery Method
Construction Manager at Risk (CMAR)Capacity
105,000 SFWork Hours
251,250The challenge
Hillman Hall is a 106,000 SF academic hall that expanded twofold Washington University in St. Louis’ George Warren Brown School of Social Work. With modern details and abundant daylighting through modern glazing, it nevertheless embraces the historic Danforth Campus’ Collegiate Gothic architectural vernacular. This was the first building on the campus built to achieve LEED Platinum certification for sustainability.
The building includes seven new classrooms, individual and group study spaces, 68 faculty offices, five new meeting rooms, and a full-service cafe. At the heart of Hillman Hall is the Clark-Fox Forum, a 4,000 SF atrium that hosts campus and community events.
Detailed woodwork adorns the Forum, punctuated by 25 lighting layers. Most are linear fixtures routed in the top of the wood structure, indirectly lighting the ceiling above and softly filtering back through the woodwork.
During construction, our team recycled or salvaged 95 percent of construction waste and emphasized the use of recycled and locally sourced materials. Use of photovoltaic water heating, solar panels and smart lighting controls reduced energy needs by 40 percent.

Key Facts
Keystone Project of the Year Finalist, Associated General Contractors of Missouri
Quality Concrete Award, Concrete Council
Best Practices Award, St. Louis Council of Construction Consumers
Challenge met
Hillman Hall is laden with healthy features, such as abundant natural light, indoor plantings, collaborative spaces, standing desks and walking paths. The noticeable changes experienced by users of the LEED Platinum building led to a year-long research project by Brown School faculty, who sought to quantify the impact of the building’s healthy features.
To facilitate informed decision-making and ensure user satisfaction with the completed facility, Alberici constructed mock-ups for nearly every element of the building. Mock-ups included exposed concrete columns, masonry, light fixtures, flooring, glass, exterior, and interior office. Our team constructed more than 30 mock-ups of the interior concrete columns with varying ranges of vibration and aggregate mixes to achieve a class-A finish.
Seven new, highly versatile classrooms allowed the Brown School to accommodate a recent increase of 40 percent in the student population.
Hillman Hall contains a mix of two-way concrete construction. The garden level and first floor featured 12-inch slabs; the second and third floors featured 9-inch post-tension slabs. The Forum, a 4,000 SF atrium and event space, is post-tension construction with a 20-inch slab and over 600 PT cables.
During construction, we separated the building into three pours to accommodate the post-tension pour strips. To reduce schedule bottlenecks, we opted to use a 6,000 pound (rather than the standard 5,000-pound) mix on levels two and three. This hastened achieving the requisite compressive strength during curing and allowed for faster removal of shoring and tensioning of cables on each floor.

